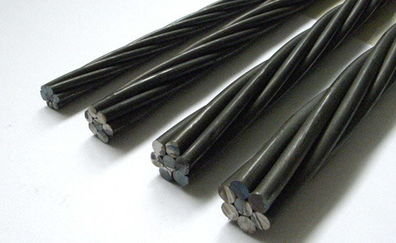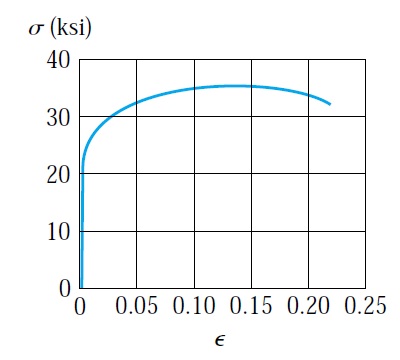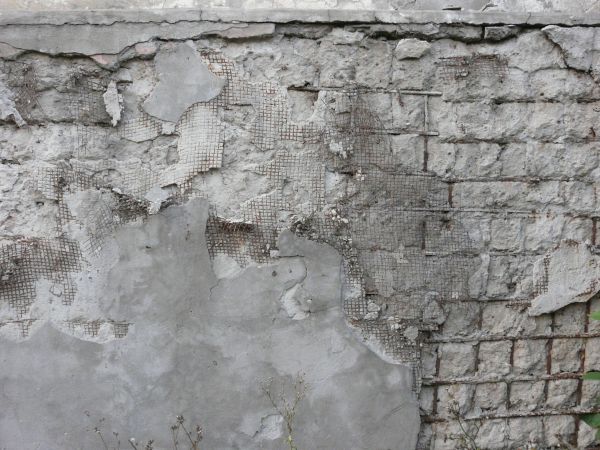Types of steel building structures
There are many types of steel structures, and it ranges from single story to multi-stories structures. The simplest form of steel structure is composed of the roof truss or open web joist supported on concrete columns or masonry walls, as shown in figure no:1. The single-bay frame is an alternative to roof trust and open web joist. Figure no:2 shows a single-bay frame structure.
Another type of steel structure is framed structures that
consist of beams, girders, columns, and diaphragms. This type of structure can
be single or multistory. Figure no:2 shows the second story of a steel building. We can see the floor diaphragm spanning east-west above the
supporting beams. The floor diaphragm consists of concrete fill and steel deck, as shown in figures no:4 and 5. The beams span north-south and supported on
girders, as shown in figure no:4.
These structures should be designed to resist lateral loads produced by winds or earthquakes. Various methods are used to resist the lateral loads such as moment-resisting frames, bracing and shear walls. The moment resisting frames resist the lateral loads by flexural connections. Flexural connections provide the ductility to dissipate the energy demand with large inelastic deformation. A number of methods are used to provide the connections and it is specified in AISC 358-10. Figure no:6 shows a typical flexural connection.
Concentrically and eccentrically braced frames can be used to resist the lateral loads. These systems have less drift and simpler connections compared to the flexural connection. Therefore, it is less expensive. The disadvantages are the limiting of structure height, and architectural limitation.
Also, shear walls can be used to resist lateral loads. This system provides less drift, but it lacks redundancy.
























Comments
Post a Comment