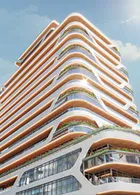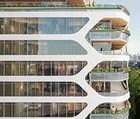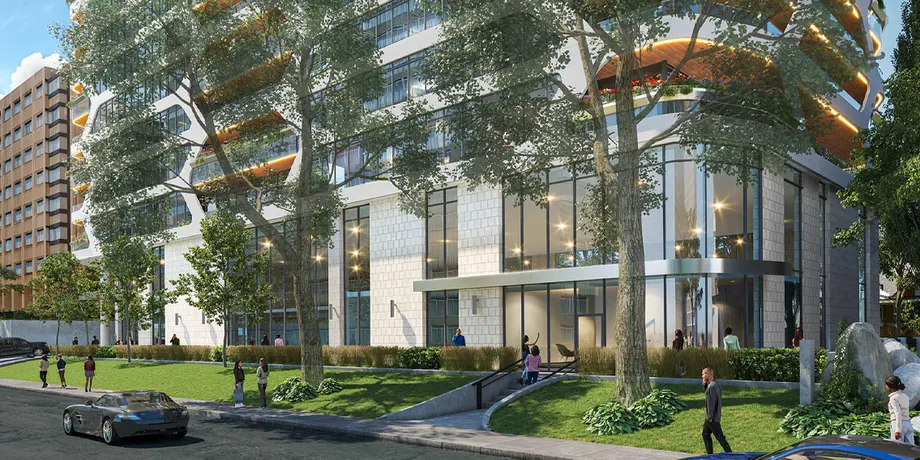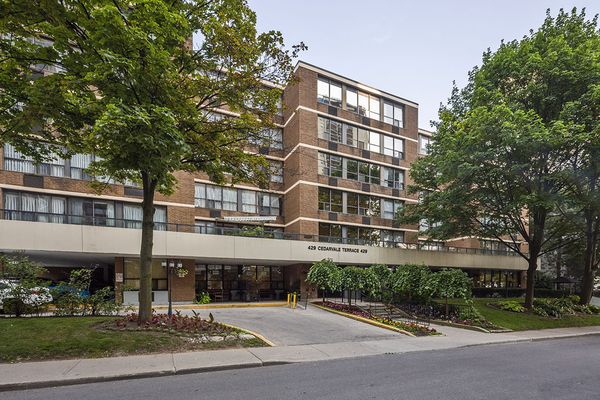



Walmer Road &
St. Clair Ave. W
A proposed new mixed-use building
on Walmer Road - just north
of St. Clair Avenue West
The Vision
Our vision is to create new family-friendly homes in a range of sizes, that are in walking distance of efficient transit options. We are proposing a 19-storey mixed-use building with 87 new residential units, and introducing retail space along Walmer to create a local destination for residents of the neighbourhood.

Guiding Principles

FAMILY-FRIENDLY
HOUSING OPTIONS
25% of the residential units are 3-bedroom, which exceeds the City of Toronto’s requirements for family-sized housing in new developments. 68% of the building is proposed as 2- and 3-bedroom units. All units are planned with livability in mind and are significantly larger than typical multi-unit offerings.

SENSITIVE
DESIGN
The design aims to be complementary of the existing building scale on Walmer Road. Outdoor amenity space is located on the eastern edge of the site at the ground level, to provide a gentle transition towards the adjacent low-rise homes.

TRANSIT-ACCESSIBLE
LIVING
The site is a 5-minute walk to St. Clair West Station, which provides efficient north-south travel along the Line 1 subway, and connection to other higher-order transit around the city.
Current Site
Cedarvale Terrace is a provincially licensed long term care home (LTC). Long term care homes are regulated and funded by the provincial government. The applicant has a lease in place with the long term care facility and no changes are planned for the facility until the province elects to transition the facility.
Nothing changes for current residents of Cedarvale Terrace today, and they can continue to live in their home until such time that the province elects to transition the facility and rehouse everyone.

Proposal

 19
19 storey mixed-use building
 200m2
200m2 of retail space
 1223m2
1223m2 of amenity space
 88
88 bicycle parking spaces
 139
139 car parking spaces

residential unit
1-bedroom
2-bedroom
3-bedroom
Where we are in the process
Check back here for project status updates and upcoming opportunities to engage.
 1
1
Application
Submission
Aug 18, 2022
 2
2
Project
Website Launch
Dec 9, 2022
 3
3
Outreach
to the FHHA
Dec, 2022
 4
4
Outreach
to Neighbours
Dec, 2022
Documents
& Reports
To ensure you have access to all the information you need, we've compiled all reports and documents for this proposal in one convenient place.

Frequently Asked Questions
The existing site is a 6-storey building; currently occupied by a long-term care facility, known as Cedervale Terrace.
When the time comes, all residents will be assisted and rehoused in nearby long-term care homes to help with the transition. We understand the added barriers and challenges moving may have on the residents, and the province will be communicating with them and their family members to ensure the transition is as smooth as possible.
A 19-storey mixed-use building with 87 new residential units, and retail space on the ground floor along Walmer Road.
The proposed building is situated to reduce overlook on the adjacent residential homes. The eastern side steps back facing Spadina Road, to create a gentler transition in scale.
The application was submitted in August 2022 to the City of Toronto for their review. City Staff will provide comments on the application, as well as lead the community consultation process.
The City of Toronto is hosting a meeting on January 11, 2023. In the meantime, continue to check here for updated information and send us your questions or comments and a member of our project team get in touch. To register, please follow the link here

Stafford is a Toronto-based development company which has been carrying out land development, construction and property management in Canada and the United States for more than 60 years Stafford is deeply passionate and committed to improving the neighbourhoods it works in and has earned a reputation for construction quality, beautiful designs and efficient living spaces while consistently developing award winning projects in accordance with the highest standards in the industry.
Contact Us
We would love to hear from you. If you have any questions for our team, send us an email using the Contact Us button below.
Note: By contacting us, you consent to having our team store your submitted information so they can respond to your inquiry in a timely manner.

