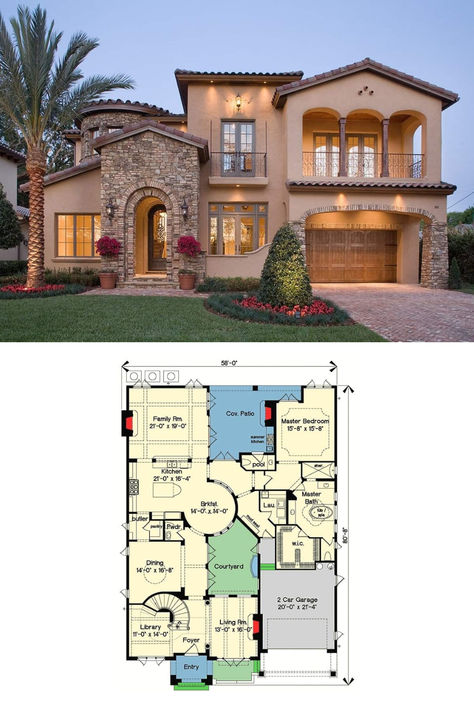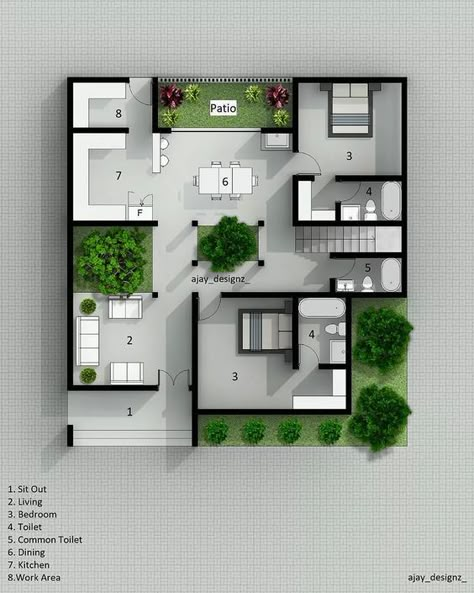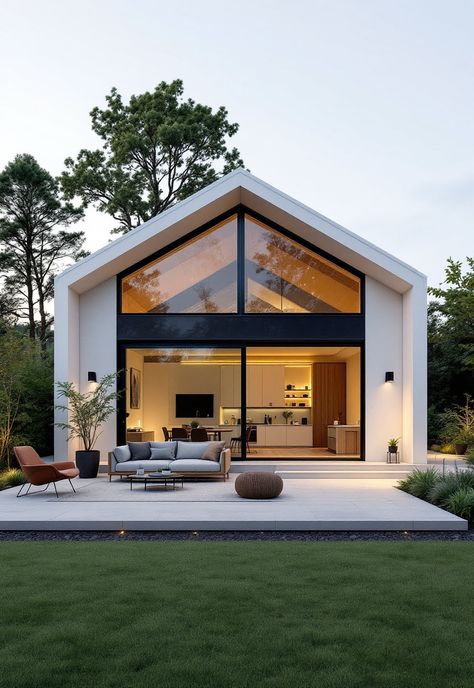1-Bed Country Cottage House Plan with L-Shaped Kitchen - 450 Sq Ft
This 450 square foot cottage house plan is the perfect solution for an ADU or a vacation home plan. Pare down your belongings enough and you could even make this your every day home. Enter off the porch and step into the combined kitchen and living area. No walls separate the space front-to-back, and the kitchen counter wraps the corner to provide a bit of extra working space. A single bedroom is located on the right, past a small vestibule with a small closet that could double as storage and a pantry. The bedroom offers a reach-in closet, windows on two walls, and a pocket door separates the bedroom from the full bath. A stacked washer and dryer unit are tucked away in next to the single vanity.

Architectural Designs House Plans
We think you’ll love these
Related Interests
Plan 623402DJ: 1-Bed ADU House Plan with Cathedral Ceilings - 593 Sq Ft
This stylish ADU features one bedroom and one bathroom, designed to maximize comfort and functionality. Step into the main living area and be captivated by the soaring cathedral ceiling, which enhances the sense of space and openness. The eat-in kitchen, designed for both style and practicality, offers an ideal spot for cooking and casual meals, combining form and function beautifully. The bedroom serves as a tranquil retreat, complete with a spacious walk-in closet for all your storage needs.




















