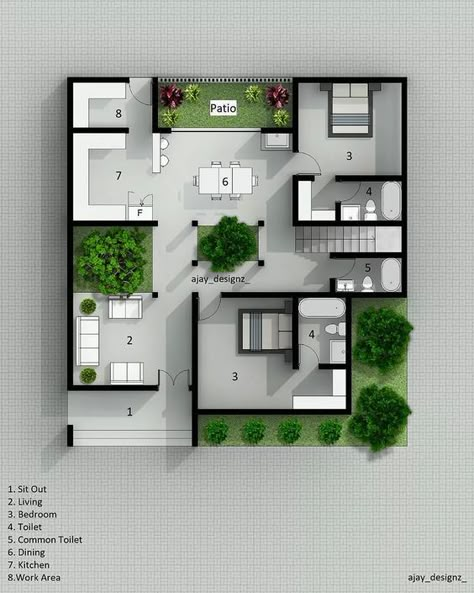40 Elegant Barnhouse Decor Inspirations for a Graceful Home
40 Elegant Barnhouse Decor Inspirations for a Graceful Home. Searching for elegant barnhouse decor inspirations? Dive into these 40 designs to add a touch of grace and elegance to your home's interior. Discover inspiration to create a luxurious and refined living space!
One-Story Split-Bed House Plan with Vaulted Interior
This one-story house plan has a clapboard exterior and a gabled porch with exposed rafter tails. Modest in size, inside it delivers a huge vaulted lodge room, split bedrooms and an open floor plan. Even the covered porch in back is vaulted with lots of room to host outdoor parties. The kitchen sink is placed in the island so you have wonderful views of the dining and living spaces. Homeowners enjoy lots of privacy with the master suite set off by itself. Bedrooms 2 and 3 share a connected bathro

Architectural Designs House Plans
3 Bed Mountain House Plan with Covered Vaulted Front Porch - 1849 Sq Ft
This 3 bedroom, 2.5 bath Mountain House Plan gives you 1849 square feet of heated living space. Architectural Designs' primary focus is to make the process of finding and buying house plans more convenient for those interested in constructing new homes - single family and multi-family ones - as well as garages, pool houses and even sheds and backyard offices. Our website offers a vast collection of home designs, encompassing various architectural styles, sizes, and features, which can be c

Architectural Designs House Plans
Barn House Plan 041-00357
3 Beds, 2 Baths, 1 Stories, 3 Car Garage, 1878 Sq Ft, Barn House Plan.

Americas Best House Plans
We think you’ll love these
Related Interests
Beautiful Exclusive Farmhouse Style House Plan 6484: The Chelci: PDF
Beautiful exclusive farmhouse floor plan featuring 2,188 s.f. with 3 bedrooms, open floor plan and bonus above the 2-car side garage.: PDF

The House Designers House Plans
Country Cottage with Wrap Around Porch and Flexible Loft - 1648 Sq Ft
This country cottage house plan gives you 1,648 square feet of heated living space and a porch that wraps around three sides giving you great fresh air spaces to enjoy the views. Board and batten, wood supports and a metal roof give this house plan a great rustic curb appeal. The living area of this rustic house plan gains vertical space from the vaulted ceiling and the open layout makes the heart of the home feel even larger. The island kitchen features a nearby pantry and the livin

Architectural Designs House Plans
Barn House Plan 1776-00130
3 Beds, 2 Baths, 1 Stories, 2 Car Garage, 2460 Sq Ft, Barn House Plan.

Americas Best House Plans




















