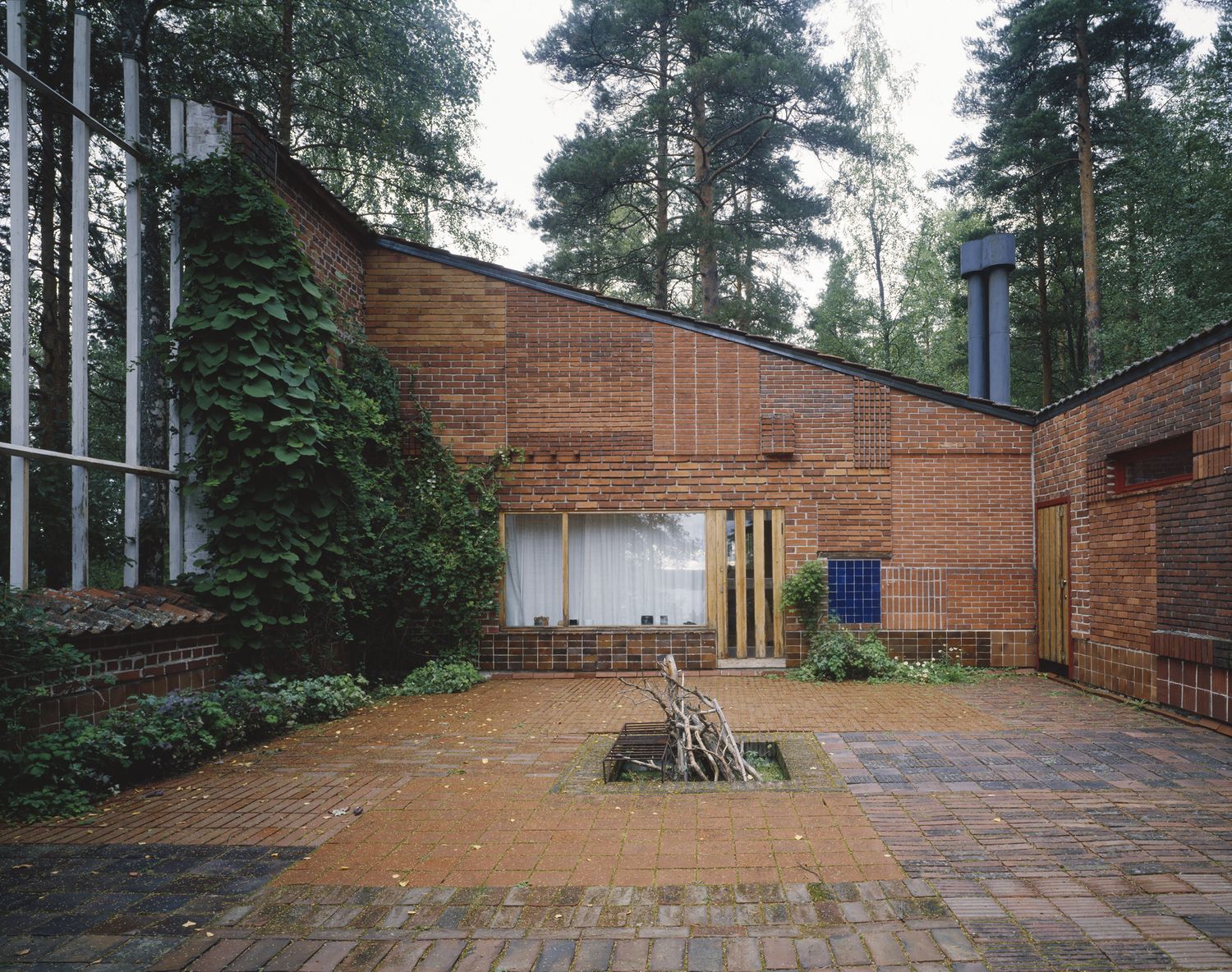- PlaceJyväskylä
- Completion 1953
- Decade1950s
- PeriodPost-war modernism
- Year of selection1993
The landscape of Central Finland, with its lakes and hills, held great significance for Alvar Aalto as it was the landscape of his youth, and he gladly returned there throughout his life. It was on the shore of Lake Päijänne in the early 1950s that he, together with his young second wife, Elissa, built a summer villa for themselves. In addition to spending time there in summer, Aalto also wanted to experiment with a variety of structural solutions, in particular different brick types, and bonding and pointing techniques. The summer villa was a combined architect’s studio and experimentation centre.
The group of buildings comprising the Muuratsalo Experimental House includes the actual main building and linked guest-room wing, a woodshed and, separate from it by the shore, a smoke sauna. The L-shaped main building is divided into two parts: a bedroom wing and a multipurpose lounge-dining-workspace. In the buildings Aalto used various shapes and proportions. The placement of the buildings on the plot is free and playful.
The main building is located within the shelter of a rock outcrop and with expansive views over the lake. Aalto gave careful consideration to its location in the landscape and terrain. When approaching from the lake – the original approach route – the form of the house rises as a tall white frontage on top of the rock. Approached from the forest side, the building looks like a cluster of small, white wooden houses.
The key element of the building, both architecturally and functionally, is the atrium courtyard. Various bricks and ceramic tiles have been used in the façades of the courtyard as well as the ground surface. Aalto sought to obtain all available brick types, so that their properties, the impact on their size, as well as the durability of various types of seams could be tested. The walls are divided into approximately fifty fields of brick or tile, forming a diverse assemblage. The open fireplace at the centre of the courtyard is the heart of the entire house. The spatial and visual sequence extends from the living room through the courtyard and far over the lake. In the Muuratsalo Experimental House the monumental and the intimate exist simultaneously.
Experimentation also included the design solutions for the foundation of the guest bedroom wing and the storage building. In the design of the smoke sauna, located along the lake shoreline, Aalto utilised the natural form of the wooden logs to form the pitched roof. Muuratsalo was a place of personal significance for Aalto, where he could relax, paint and meet with friends in a setting amidst nature.
Nowadays the building functions mainly as a museum, but it still contains many personal touches that remind us of the times when Aalto spent his holidays there.
__________
Aalto, Alvar (1953). ”Koetalo, Muuratsalo”. Arkkitehti 9–10/1953.
Lukkarinen, Päivi (1996). Muuratsalon koetalo 1952–54 / Experimental House, Muuratsalo. Jyväskylä: Alvar Aalto Säätiö / Alvar Aalto Foundation.



