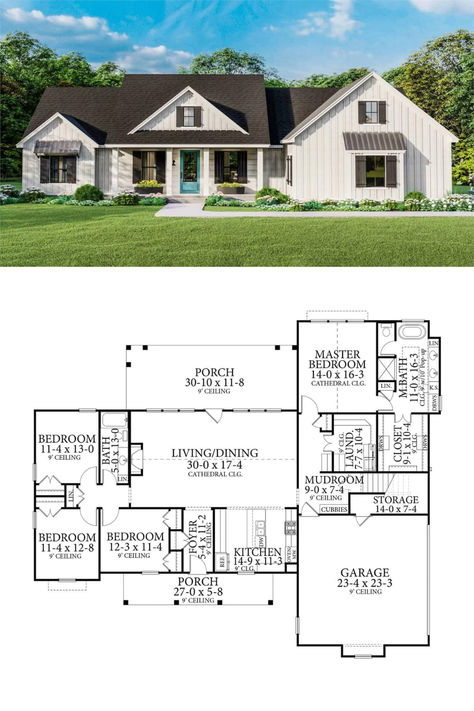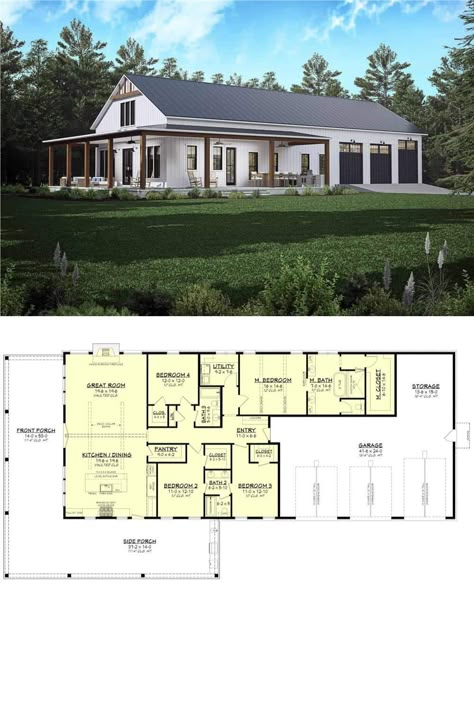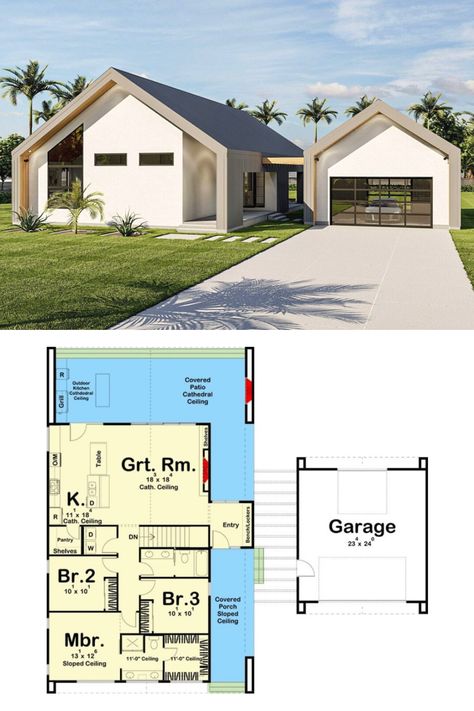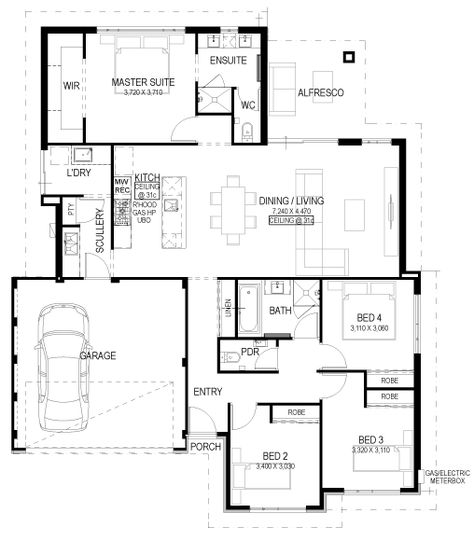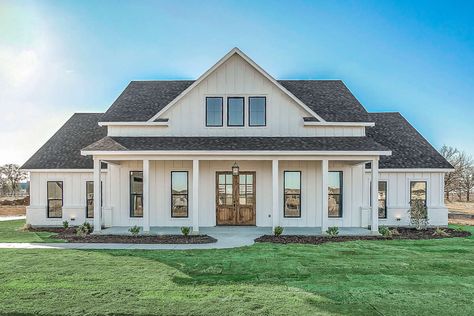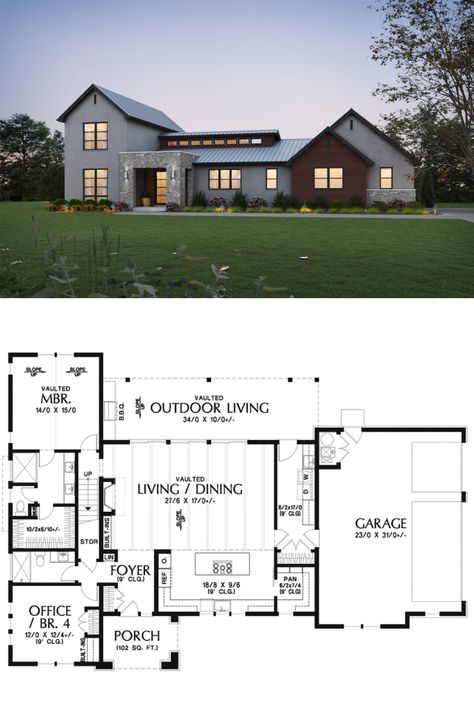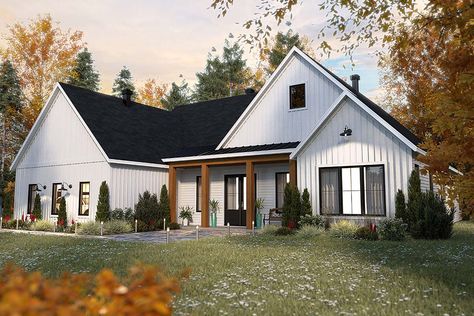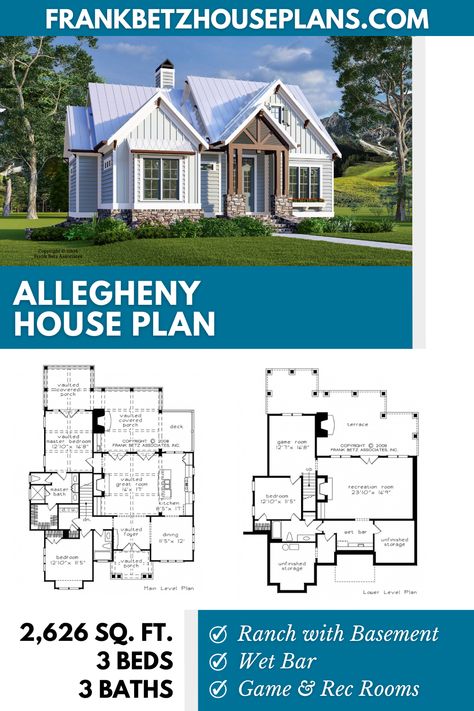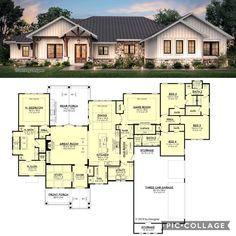Experience the timeless charm of the Treehill, a stunning 4-bedroom single-story country farmhouse featuring a front porch and the potential for a bonus expansion. Immerse yourself in the warmth and character of this thoughtfully designed residence, perfect for creating a cozy and inviting living space. Explore the functional layout and endless possibilities showcased in this meticulously crafted floor plan. #TreehillFarmhouse #CountryStyleLiving #FrontPorch #BonusExpansion
18
