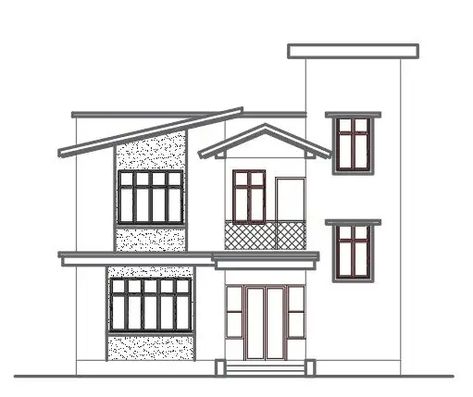2d Drawing of the house with elevation in AutoCAD which provide detail of front elevation, left elevation, right elevation, rear elevation, detail of entry door, garage door, aluminium windows, etc.
23


































