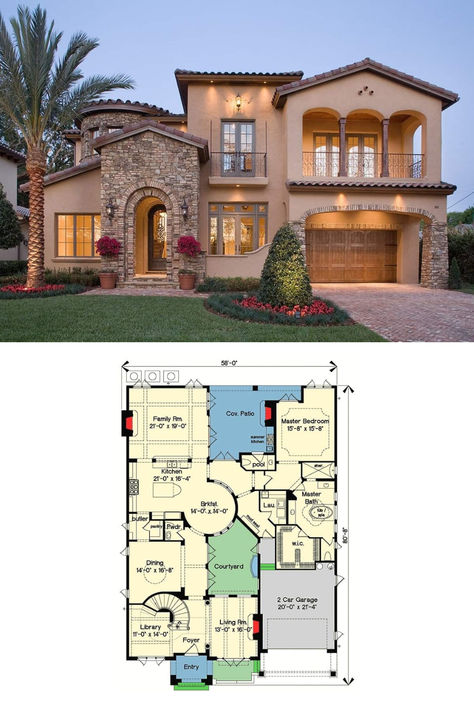Single-Story Country 5-Bedroom Farmhouse for Wide Lot with In-Law Suite and Bonus Room (Floor Plan)
Discover the epitome of country living with our charming Single-Story 5-Bedroom Farmhouse, designed for wide lots. This thoughtfully crafted floor plan includes an in-law suite and a bonus room, offering versatility and functionality for your family's needs. Embrace the warmth of traditional style and spacious living with this inviting home that celebrates the beauty of rural landscapes. #CountryLiving #FarmhouseDesign #WideLotHome #FloorPlanInspiration
Single-Story Country Style 5-Bedroom Farmhouse with In-Law Suite and Bonus Room (Floor Plan)
Experience the charm of country living with our exquisite single-story 5-bedroom farmhouse, designed for a wide lot. This thoughtfully crafted floor plan features an in-law suite and a bonus room, providing ample space for family and guests. Embrace the warmth and character of country style, creating a home that is both inviting and functional. #CountryFarmhouse #WideLotLiving #InLawSuite #DreamHome
Small House Plans under 1000 sqft
Although this cabin is small, it is well-designed by optimizing the living space and embracing an open concept. The spacious bathroom combined with a laundry room simplifies the daily routines. In brief, it is a perfect floor plan to build a cozy cabin in the woods, a granny cottage, or even an ADU on your property for extra income.
We think you’ll love these





















