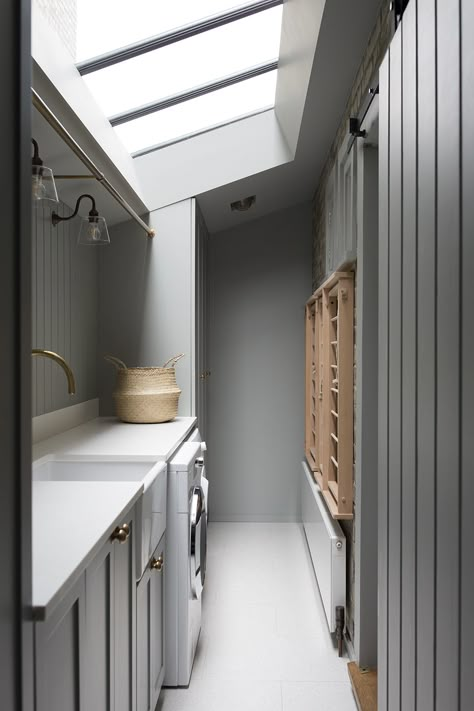First off, a HUGE thank you to this forum and all who participate. I am hoping for some feedback on these plans (option-A and option B). I welcome feedback and suggestions. Location: in the backyard. We are planning to put 1200 SF building in the backyard. Splitting it into living space and 2 car g...
2.3k


































