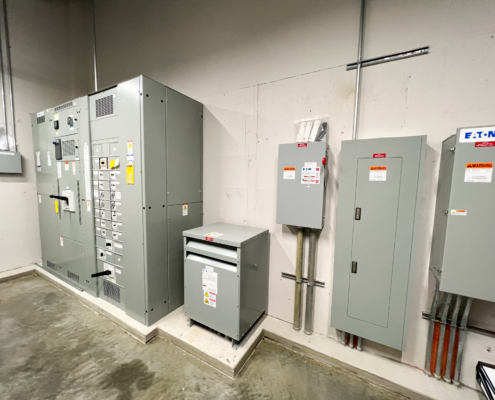Project Description
New 70,000 square foot multi-specialty healthcare clinic building – includes exam rooms, minor procedure rooms, imaging spaces (MRI, CT, X-Ray, Mammography, and ultrasound), USP 797/800 chemotherapy compounding spaces, waiting rooms, offices, and support spaces
Scope of Work
Minimize energy consumption while incorporating strategies to optimize indoor environmental quality.
Mechanical HVAC System Design
The mechanical systems for the building included ground-coupled modular heat recovery chiller producing heating and chilled water for building conditioning and ground-coupled heat exchanger with vertical borings and vault for isolating/balancing multiple loops. A primary Variable-Volume AHU is 100% OA/100% Exhaust providing ventilation and conditioning to all building spaces with fan coil units or series fan-powered boxes serving select building areas. Building pressure is maintained by controlling the offset between supply (outdoor) and exhaust air. Local recirculation typically equipped with MERV 13 filtration or ability to accommodate MERV 13 filters. Dedicated air handling unit serving USP 797/800 chemotherapy compounding space.
Plumbing System Design
The plumbing system consists of domestic hot and cold water distribution systems, including softened hot water and high-efficiency natural gas-fired water heater. A sanitary waste and vent system serves all building areas. A medical oxygen system servs chemotherapy infusion area. The facility is also equipped with a storm drainage system.
Electrical System Design
The McFarland Clinic is designed with normal power distribution with a natural gas-fired generator and emergency power distribution system. For lighting, LED fixtures were used in both interior and exterior spaces. Local and centralized lighting controls are installed throughout the building. A low-voltage system is used for an addressable fire alarm system; communications systems pathways, cabling, and terminations; sound masking and music system; nurse call system; and access control system.
Fire Protection Design
NFPA 13 automatic sprinkler systems throughout the building and NFPA 14 manual wet standpipes in stairwells. There is a wet-pipe sprinkler system for most building areas and a double-interlock pre-action system for imaging areas. A dry system is used for the exterior canopy.
Project Outcome
The McFarland Medical Clinic is predicted to have energy performance 45% better than ASHRAE Standard 90.1-2010. Patient care areas designed to meet ASHRAE Standard 170 where applicable for supply airflow and ventilation. Other building areas typically exceed ASHRAE Standard 62.1 for ventilation. Most spaces appear to meet requirements of newly published ASHRAE Standard 241.
Project Owner: McFarland Clinic
Location: Marshalltown, Iowa














