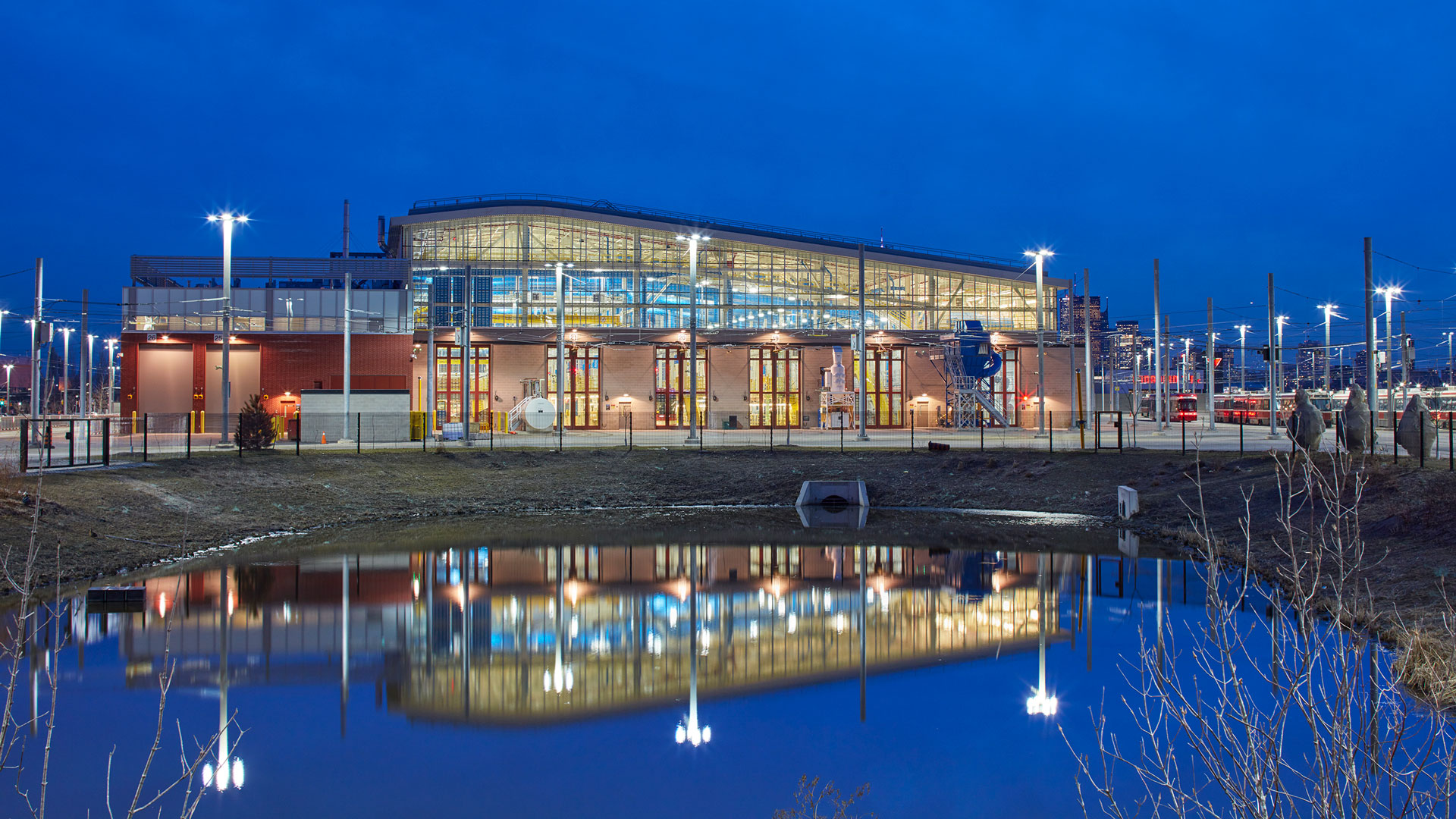As part of the Integrated Rail Partners bid team, Strasman Architects Inc was responsible for the Architectural design concept ,planning , consultant coordination and the production of 30% drawings in order to accurately price the building and site work along with the interior furnishings and fitments.
The main building is 450,000 square feet and is a state of the art facility containing: 2 progressive Maintenance Bays with provision for 2 additional bays, Heavy Locomotive Shop, Light Locomotive Shop, Coach Repairs, Parts Storage, Crew Centre and Administrative Staff Offices. In addition, several ancillary buildings were also designed housing: Consist wash and Wheel Turing, Paint Shop, Locomotive Wash, Load Test Cell, Maintenance Buildings and a Refueling Facility.
- Location
- Whitby, ON
- Completion Status
- 2014
- Client
- Metrolinx
- Surface Size
- 450,000 sf
- Key Personnel
- Jim Strasman, Shawn Strasman
- Project Types
- Transit, Industrial
Nine storage tracks and a Service Canopy was also designed as part of the complex. Provision for future expansion was critical to the overall design. A state of the art Control Room controlled all train movements both inside and outside. Perimeter site security, Landscaping, Storm Water Management were also important components of the overall plan.







