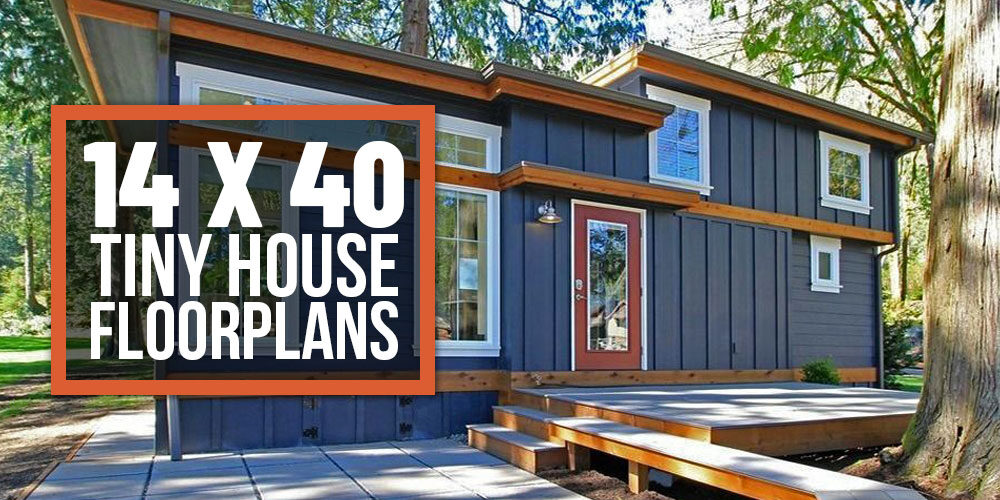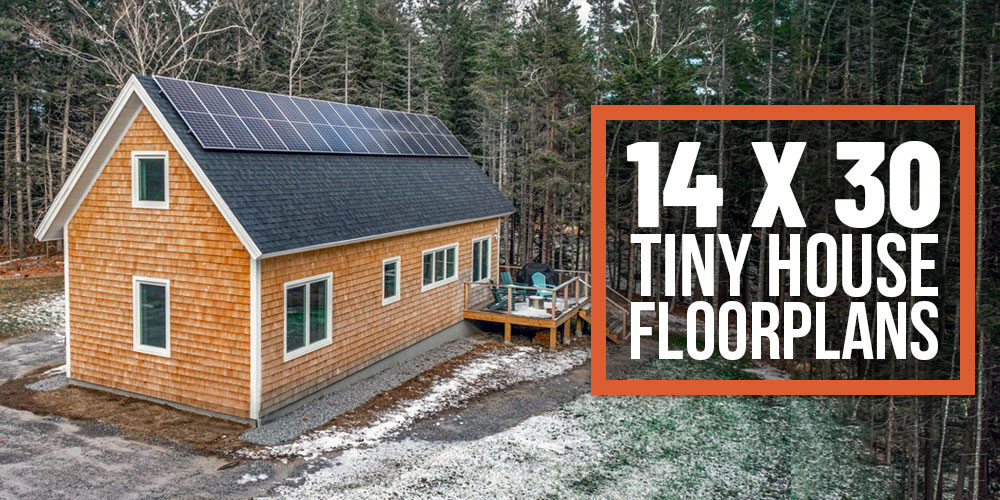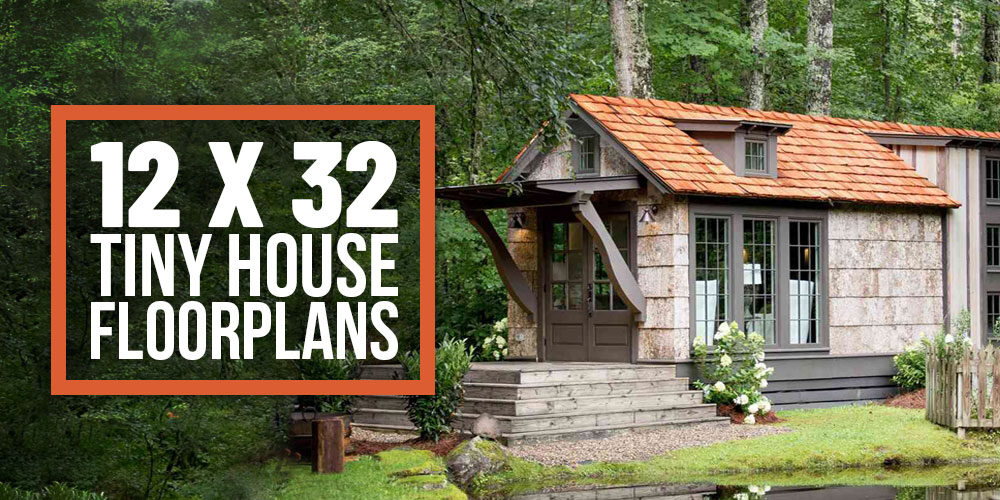Figuring out how to level a tiny house was an important step in my own journey to tiny living. I had to consider whether to set my tiny home on blocks and which supports would work best. I learned a few things along the way and found a secure, solid, and level solution.
Read more →Archive for the Tiny House Category
As a devoted explorer of unique tiny house plans, I’ve found that a tiny house with a pool can really elevate your tiny living experience. I’ve learned how to navigate the intricacies of incorporating a pool into a tiny house design, exploring the benefits, design considerations, and practical steps that turn a tiny haven into a blissful oasis.
Read more →A 14 x 40 tiny home has the square footage to take on multiple forms — from angular, Scandinavian-style spaces to supersized sheds to quaint cottages. I think of homes this size as a template for melding your creativity and priorities.
Read more →A 14 x 30 tiny home is a compact powerhouse with space for all your home-based activities. From food prep to hosting guests to relaxing and recharging, it’s a good fit for those who aren’t yet ready to part with every creature comfort but still want to prioritize simple living.
Read more →A 12 x 32 tiny home is an oblong-shaped space, offering lots of room for different arrangements, designated space for each member of the household, and plenty of opportunity to let in the sunlight.
Read more →



