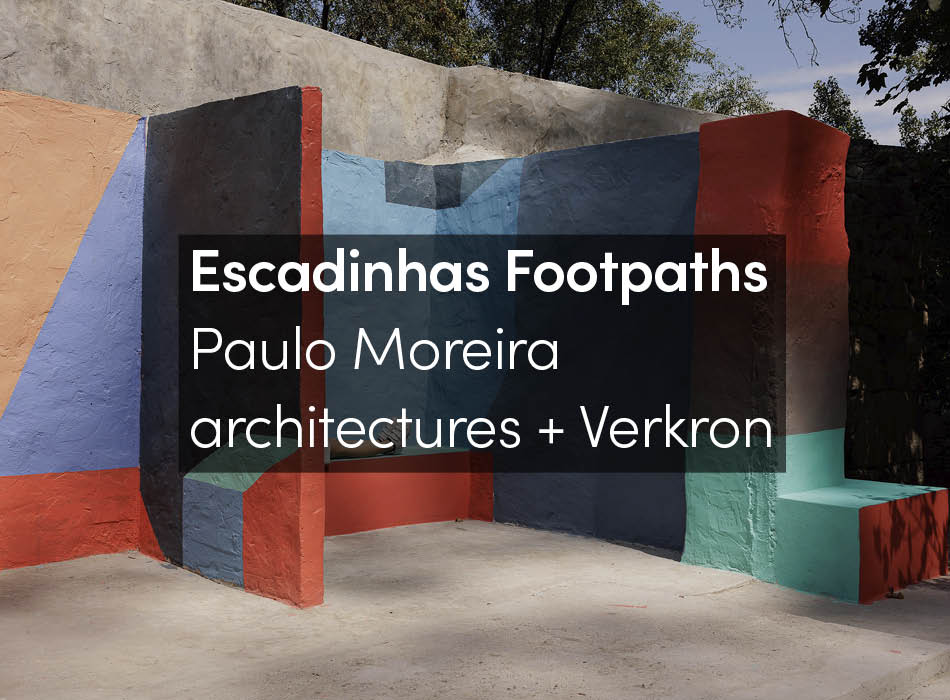THE-Studio (Tsinghua Eco Studio) is the first demonstration and experimental Nearly Zero Energy Building in the Gui’an Innovation Park in southwest China. It situates the park’s entrance and connects with the city landscape, providing an extremely fascinating scenery for both users and visitors. Moreover, its two floors above ground can serve as a large-scale exhibition space, VIP reception & conference area and daily office space, while one single underground floor can act as facilities and a storage area.
THE-Studio is both a practical demonstration, which deeply integrates sustainable design strategies and ecological technologies, and an experimental platform for sustainable architecture based on the Moderate Zone in southwest China. It aims to examine whether detailed design methods and building technologies can be truly adapted to the local conditions of climate, culture and even the economy.
Oriented to the project’s positioning, the design team developed the multi-system integrated design strategy from the very early design phase to minimize the negative impacts to the local ecological system while maximizing the indoor comfort and energy efficiency.
Multi-system integration
The multi-system integration includes three levels: the parallel construction systems, the integration of vernacular culture with sustainable technology, and the BIM platform.
Four building systems are implemented in parallel to accelerate the construction process, thus reducing negative interference on the site. Timber frameworks are employed in the large-scale exhibition hall, while the prefab light-steel modules are used to shape functional spaces on both sides. All these structural components and joints are produced off site and swiftly assembled on site, leading to significant savings of time and energy. Sustainable service systems (air through tunnel, biomass heating, PVT system, rainwater collecting, control and monitoring, etc.) are mostly plugged into the cavity of the façades, which can save installation time, increase indoor flexibility and provide potential spaces for additional equipment in future experiments. The modular double-skin façade system is a unique integration of vernacular rattan-weaving craftsmanship with industrial prefabrication technology, expressing site-specific characteristics while promoting traditional industry and the local economy. BIM is also adopted as an integrating platform throughout the building’s entire life span, especially for the coordination of construction, operation and maintenance phases.
Façade Panels – Detail
Bioclimatic Scheme
Passive design methods
The passive design methods responding to local climate factors (wind, solar radiation and daylight) were also developed by the design team.
Firstly, the large-scale central exhibition hall with extra-raised ventilating skylights can truly act as a venting chimney to promote both wind and thermal pressure ventilations, while providing adequate and colorful light for the interior. Secondly, the double-skin façades – consisting of a double-glazed façade on the first floor and the rattan-weaving double skin on the second floor – are typical climate responsive design elements. The double-glazed façade can adapt to the seasonal and daily changes of the outdoor environment, through different operative modes of vents and windows to reach the expected thermal and ventilation performance. Four module patterns for the rattan-weaving double skin are also developed and arranged according to local solar radiation and wind pressure on each façade through software simulation, aiming to comprehensively integrate environmental performance, structural stability and material durability together. Thirdly, the building also adopts the underground air through tunnel as the passive air-conditioning system, which can largely reduce energy consumption particularly in summer and winter. Its vertical venting ducts are further integrated into the air cavity of the double-skin façade and distributed into the major working spaces, providing fresh air while creating indoor comfort. Fourthly, the building highly encourages the use of renewable materials such as timber, steel and wheat-straw board and promotes the employment of vernacular materials and craftsmanship such as traditional rattan-weaving, blue-stone floor paving and rubble wall masonry, which can both decrease the carbon footprint during the building’s lifespan and create a unique architectural expression.


After the building was completed, a series of field measurements and monitoring for thermal conditions, humidity, ventilation and luminous environments were carried out and further analyzed. The outcomes verify that the detailed design methods and building technologies for THE-Studio in the early design phases were both effective and appropriate during the construction and operation processes. They can serve as a point of reference for similar sustainable buildings in the Moderate Zone of southwest China.

















