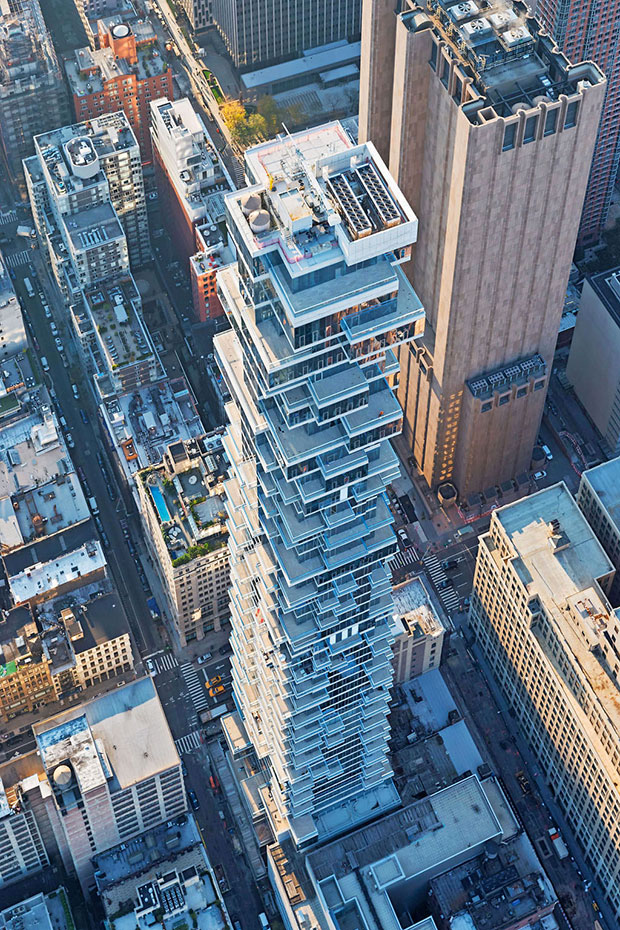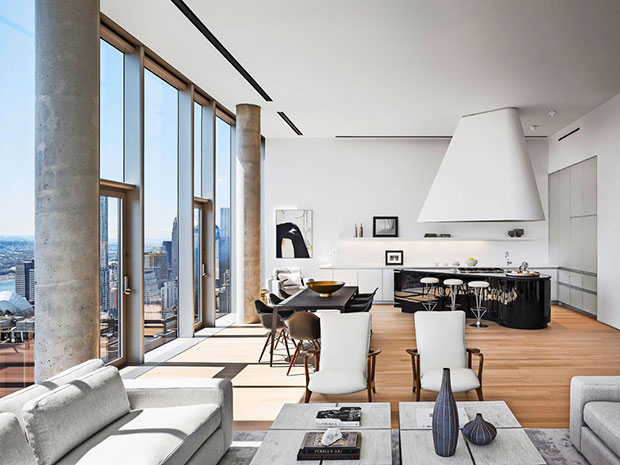A Tower Like a Toy
The new luxury residential tower block designed by Herzog & de Meuron in New York’s TriBeCa district, which has something vaguely reminiscent of a children’s game about it, skilfully satisfies the complex system of rules governing the city’s property market
From a distance, Herzog & de Meuron’s 820-foot skyscraper pronounces orthogonal shapes onto the skyline, articulating the edges of ten penthouses and 135 condos. In New York it’s known colloquially as the Jenga tower for its stacked blocks of glass teetering on top of one another. From the 52nd floor of 56 Leonard Street, commanding views of New York City accumulate in every direction: its rivers and bridges and avenues construct larger-than-life panoramas inside floor-to-ceiling windows, and low-lying buildings miniaturize into insignificant toys. In Lower Manhattan, such commanding views have until recently been the exclusive property of office towers for the financial industries. Residential skyscrapers downtown are limited by high land acquisition and construction costs, and height and bulk restrictions meant to prevent demolition of low-rise buildings and preserve the character of neighborhoods.
To encourage developers to build new housing, on the other hand, the city grants tax incentives and zoning loopholes that make it more profitable. The views at 56 Leonard got a boost from an odd piece of New York City zoning known as air rights, traded for the first time as a bankable asset in the 1970s, enabling bankers to sell even the sky. The acquisition of air rights from the neighboring New York Law School in combination with the site’s as-of-right buildable square-footage allows 56 Leonard to stand 20 stories taller than TriBeCa zoning would otherwise allow–real estate gold in Lower Manhattan. Since New York Law didn’t need the extra built-up area, it sold the bonus square footage to use as capital for its renovation: the extra 200,000 square feet it gained by purchasing air rights was earned by the school by building a public lecture hall. From an economic point of view, it all has worked out well for Izak Senbahar of Alexico Development Group, who purchased the lot and air rights for $150 million in 2006, and the conglomerate of banks led by Bank of America that loaned him $350 million, which Senbahar said accounted for only 50 to 60 percent of the construction costs. In this respect, 56 Leonard Street is completely contextual for the nearby Financial District: it raked in $1.27 billion and repeatedly broke records for its penthouse prices.

The composition of the complex, which recalls the forms of the Jenga tower-building game, ensures that each of the 145 apartments is different from the others. (Photo Iwan Baan, courtesy Herzog & de Meuron)
To accentuate the panoramic effect of these privileged views, Herzog & de Meuron partner Ascan Mergenthaler conceived the plan to treat the rooms as blocks of glass, cantilevering them strategically to keep other units out of sight. Framed with a four-sided structurally glazed extruded aluminum curtainwall system specially manufactured by Enclos, the windows extends eight feet from the columns, launching the viewer hundreds of feet above the city. The logic of the interiors works backwards from the exceptional views. The living rooms step back into open-plan kitchens fitted with Herzog & de Meuron custom-designed lighting manufactured by Paris-based Maison Lucien Gau and custom cabinets manufactured by Milan-based Molteni/DADA. Everything within the private space of the apartments follows an all-white color palette, matching the white stained Appalachian white oak floors, white walls, and concrete ceilings covered in Kydex and painted white. The bathrooms have custom-designed sinks and bathtubs manufactured by Laufen.

The ten penthouses of 56 Leonard Street have outer walls entirely of glass as well as terraces to amplify the dialogue with the New York skyline. (Photo Alexander Severin)
By contrast, all of the common spaces, hallways, and amenities within the building invert the formula, using exclusively black and gray surfaces. The lobby walls are tiled in black ceramics, and the floors are poured with polished, dark-stained terrazzo, which is sanded down in the lighth floor lap pool area to create a nonslip surface, and the film screening area has black curtains and leather chairs. Apart from few details – a sculptural polished-concrete stairwell from the pool to the indoor lounge, mirrored tiles on the walls of the pool, and flower boxes stained in brown on the terrace – the uniform blackness of the common spaces signals lightness and views as privileged properties of privately-owned of space. At the lobby entrance, a bulbous reflective sculpture by Anish Kapoor wedged beneath the overhanging roof wraps around columns at the base of the tower, creating a small plaza that toggles between the public space of the street, the private entrance to the condos, and yet-to-be-leased retail space.

The complex’s library alternates walls clad with black ceramic tiles and large expanses of glass. (Photo Alexander Severin)
Abitare © All rights reserved

















