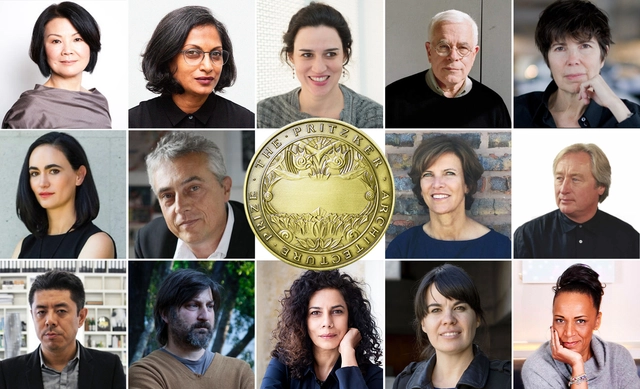
When thinking about Japan, the first thing that comes to mind is the bustling streets of Tokyo, old fortified castles, and the cherry blossom-lined rivers in the urban areas. However, little is discussed regarding a real estate market problem currently ongoing in the country: Akiya, a Japanese term that translates to an empty house. In 2024, the number of Akiya in Japan went up to a record high of nine million units. Some believe that at the root of the issue is depopulation. When homes are passed down through family inheritance, they frequently become burdens rather than assets. As younger generations increasingly move to cities or live in apartments, they usually have no interest in living in or maintaining the old family home, especially if it's located in a less convenient or rural area. Cities like Tokyo see a smaller number of Akiya due to the elevated price of the land. Nonetheless, issues such as elevated costs of adapting the house to the new earthquake regulations and higher taxation on vacant land, still cause people to abandon them even in urban areas.















































































