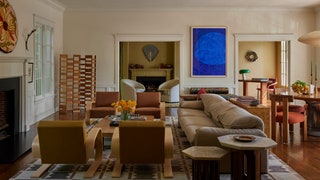Inside a Richly Layered, Family-Friendly Colonial Revival in LA
All products featured on Architectural Digest are independently selected by our editors. However, when you buy something through our retail links, we may earn an affiliate commission.
On the West Side of LA, a riot of dusty pink desert willows, crimson flowering silky oaks, and tangerine carrotwood seeds burst along a leafy boulevard, where wrought-iron gates lead up to a Colonial Revival built in 1931. When the couple bought the property in 2021, they knew just who could transform its all-white interiors into a moody, richly layered oasis that felt transporting but also practical for their two young sons. They immediately called AD PRO Directory member Kate Driver, the founder of LA design studio West Haddon Hall, who had designed their two previous homes (first a loft, then a modernist house). Driver had been curating their growing collection of art and furnishings since 2016, and as a mother of three, she understood their desire to create child-friendly spaces with playful yet durable fabrics that didn’t compromise when it came to design.
“They had a razor-sharp sense of what they were drawn to but also knew what they didn’t want—namely, we used nothing designed before 1920,” explains Driver, who hunted down midcentury Swedish antiques and Art Deco accents to imbue age, patina, and character into the space. “Whenever I’m traveling or trawling for vintage finds, I collect pieces for them as if I were decorating my own home,” she adds.
Alvar Aalto tank chairs reupholstered in dark cumin and pistachio fabric anchor the living room, where 1970s Murano glass lamps by Gae Aulenti find balance in grounding accents like geometric wooden divider screens and chestnut woven chairs with river reed caning. Driver recovered an old bolstered bench that belonged to the clients in Liberty of London’s Faria Flowers velvet print, while 1960s Scandinavian teak shelves and case pieces were embellished into custom wet bars with vintage wallpapered doors. Down the hall, they wanted to honor the original 1930s millwork in the smoking room, but rejuvenated it with Benjamin Moore’s Northampton Putty: “a color that completely changes depending on the light throughout the day,” Driver says. Glass bookcases surrounding the fireplace showcase a vast library—they’re always reading Hollywood scripts as well as novels and memoirs—where a Derrick Velasquez wall sculpture (which once hung in their son’s room at their old house) now floats above their collection of Oaxacan red metal vessels, Chinese candleholders, and Indian bowls lining the mantel. Club chairs covered in salt and pepper cowhide flank a midcentury Japanese table inlaid with tile, wood, and mosaic, while a kidney-shaped desk and Ettore Sottsass armchair create an office nook overlooking the azure pool and trellised gardens below.
The original dining room was turned into a sitting room—where Pierre Frey’s Tarangire Sienne peach-patterned wallpaper now covers the walls and the trim is painted a butternut squash color, popping against an eye-catching cobalt blue rug. Upstairs, a second office painted in jade features a 1970s cowhide screen that Driver found at Marche Paul Bert in Paris and a Nike Schroeder diptych, which was the first piece of art Driver purchased years ago for the clients’ first home. But they brought in some new art too: Pastel botanical lithographs were commissioned by artist Larissa Lockshin for the primary bedroom, where an oversized paprika velvet headboard riffs off of the corals and apricots of Swedish flat woven rugs.
The couple entertains frequently, hosting large gatherings of friends, coworkers, and toddlers for pool parties, barbecues, and movie screenings. Guests typically gravitate toward the first floor family room, which opens out into the gardens and backyard, so an array of seating options was essential—from the sectional covered in Pierre Frey’s Limpopo Pistache to Charlotte Perriand pine benches and built-in banquettes that Driver tailored to the space’s exact dimensions. (The family room and kitchen were the only areas that required any actual construction, says Driver, adding that she removed the aughts-era cabinetry and installed a new stone fireplace. Driver worked with Slater Construction & Development, Inc. for work on the interior and exterior of the home.) “I was very thoughtful about how to live with kids in the space, opting for sophisticated prints that could withstand fingerpaints, Play-Doh, and spilled juice,” she says. “In the wine room downstairs, I added our sheepskin Sullivan armchairs because they sure can take a beating.”
Moody painted hues, patterned upholstery, and layerings of rich textiles soften the ambiance by injecting edge and patina, while also accentuating and bringing new life to the house’s original detailed moldings, which depict everything from strings of garlands to carved sundials. “The underlying idea was to nod back to the archival history of the house during its Hollywood heyday,” Driver explains. “That narrative felt like it deserved to be dictating the design.”
