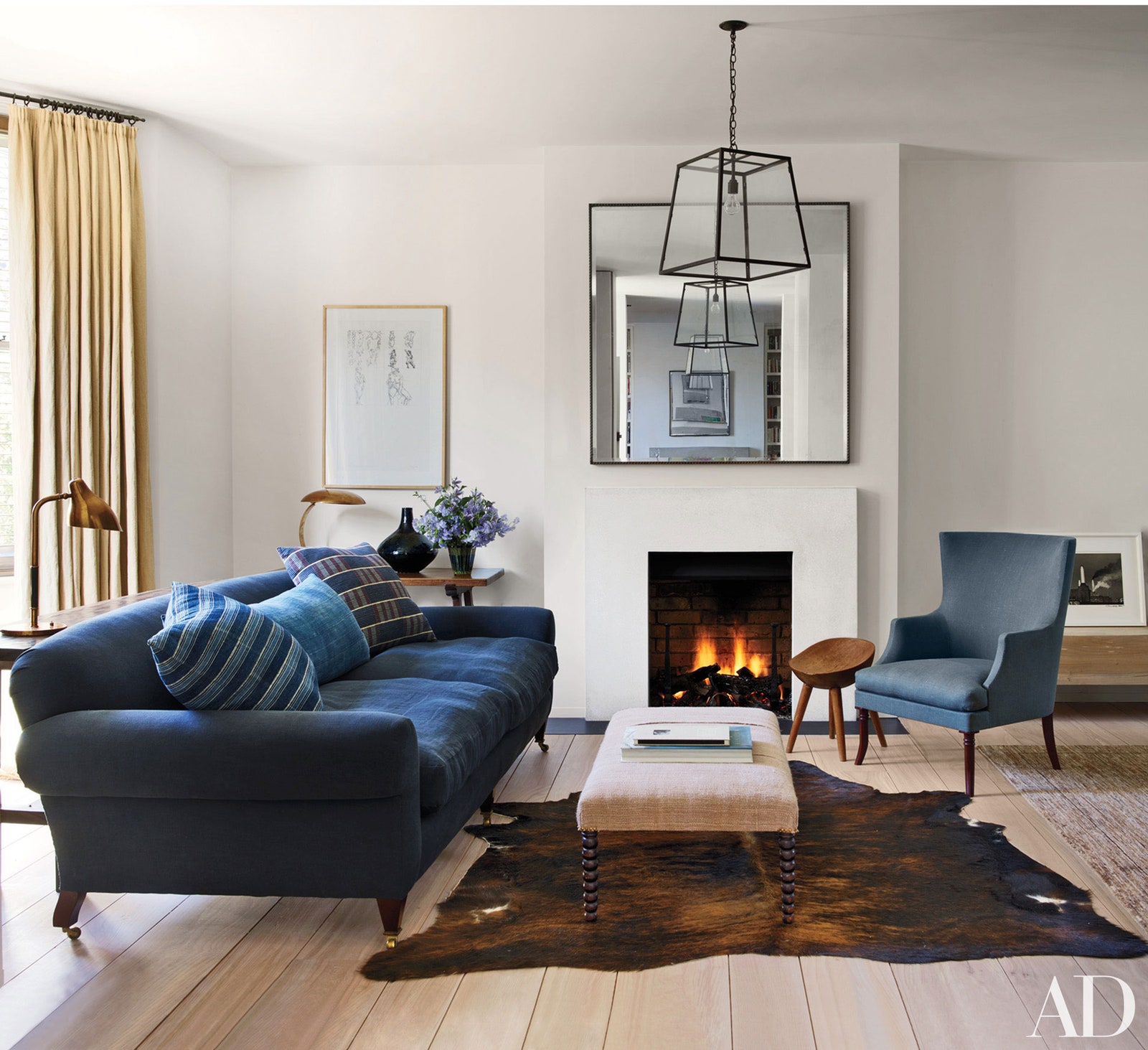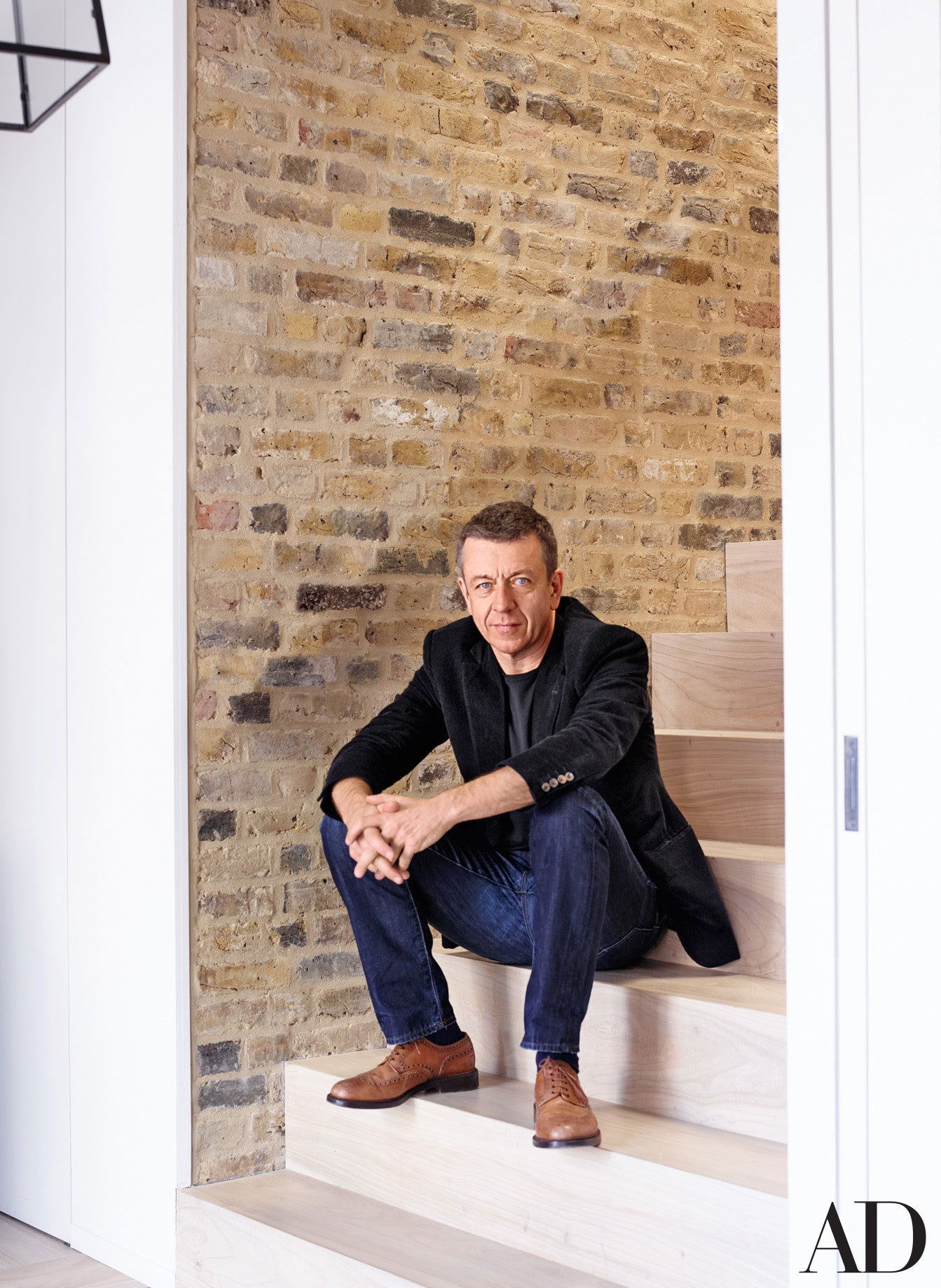London may be famous for its palaces, monuments, and museums, but the city’s soul is found in its terraces—the distinctive, narrow 19th-century rowhouses lining residential streets, usually within spitting distance of a park or communal garden. Brilliant urban planners, the Victorians were inspired when it came to big projects that required complex engineering and believed that what the ordinary family needed, over and above generous amounts of sunlight or elegant proportions, was to be sheltered efficiently.
Thus, the typical Victorian city residence tends to have lots of small rooms on top of one another, with no one space big enough for serious entertaining. So what does a London couple with five children do when they live in a terraced house in a neighborhood they love but want more space, more air, and more room for togetherness? Well, if you are Lila and Peter Morgan (she an Austrian princess, he the Oscar-nominated writer of The Queen, Frost/Nixon, and Rush), you buy the house next door and create what you need. Dealing with two of everything and making it work as one isn’t as easy as one might think, unless you knock everything down and start from scratch, which you can’t do (and why would you want to?) because of preservation restrictions. For one thing, it takes a long time. In the case of the Morgans’ three-story property, the transformation took two years. But the result is a home of many parts that is splendidly all of a piece.
“Pete knew he wanted a fairly contemporary approach, and he had started working on joining the two buildings together with architects Eldridge Smerin,” explains interior designer Rose Uniacke. “I came in on the project after the plans had been drawn up, and they’d done a really nice job, but my thought was, Let’s do more.” Morgan, whose Netflix series The Crown (a drama that goes inside Buckingham Palace and 10 Downing Street) debuts in 2016, has been friends with Uniacke for years, but, in truth, had he searched high and low he couldn’t have found anyone who better understands how to style contemporary spaces without destroying history and context. The daughter of renowned antiques dealer Hilary Batstone, Uniacke grew up surrounded by beautiful things. She is also a mother, so she knows, to her bones, how families live. Which is why Victoria and David Beckham have chosen Uniacke to update their Holland Park house, and why her own residence, which she shares with her film-producer husband, David Heyman (famous for the Harry Potter series), is often cited as the most enviable home in London.
So just what did Uniacke mean by more? “The original plan was to keep the two staircases,” the designer notes. “But I really wanted to integrate the buildings, which meant gutting both dwellings completely and putting in a single, bigger staircase.” Today the ground floor, with its large kitchen, dining room, library, and living room, is devoted to communal living. The children have a television and games area in the basement and bedrooms on the middle floor, and the master suite occupies the top level. “What we were after was a minimalist feeling,” Uniacke says, “so we took out all the cornices and used concrete for the fireplaces. But what you’ve also got to do with a modern place is make it feel soft.”
RELATED: 5 Design Lessons from a London Home Decorated by Rose Uniacke
The house is certainly comforting. The mantels may be beautifully and unapologetically stark, but stand in the entrance hall and look one way and a fire in the living room will beckon you in. Turn your head the other direction and there’s a fire in the library competing for attention. The staircase, hewn from the palest elm, may be pared down to the most basic silhouette imaginable, but it seems inviting rather than aloof. A poetic palette—think muted blues and creamy whites, with pops of black, green, and ocher—mellows the architecture’s clean lines, and the rooms are full of natural textures you want to touch: wood, velvet, linen, cowhide.
Uniacke is also clever with furniture, designing herself what she can’t find. The living room sofas—one emerald, one sapphire—are Uniacke standards, as are the room’s modernist slate-top cocktail table and marble cone lamps. But these pieces sit cheek by jowl with an Anglo-Indian campaign chest from the 1830s and a 1960s curved side table from Brazil. Above one sofa are two late-19th-century William Morris velveteen panels that suddenly feel fresh instead of musty.
This approach of tempering the house’s prevailing modernity with vintage pieces and antiques enriches each room. In the library a George III sofa sits next to a bespoke 1950s-influenced side table, while a sisal tapestry by Danish textile artist Bodil Bødtker-Næss hangs above a pair of Biedermeier musician’s stools. The master bedroom features a Regency-style armchair and a side table with barley-twist legs.
The atmosphere is at once elegant and light, without a single false note. “Interiors should feel lived in,” Uniacke says. “So, yes, there should be a sense of history in a room, but not just for the sake of it.” She pauses, then explains, “It’s there to welcome you. That’s the most important thing—for a space to welcome you.” 



