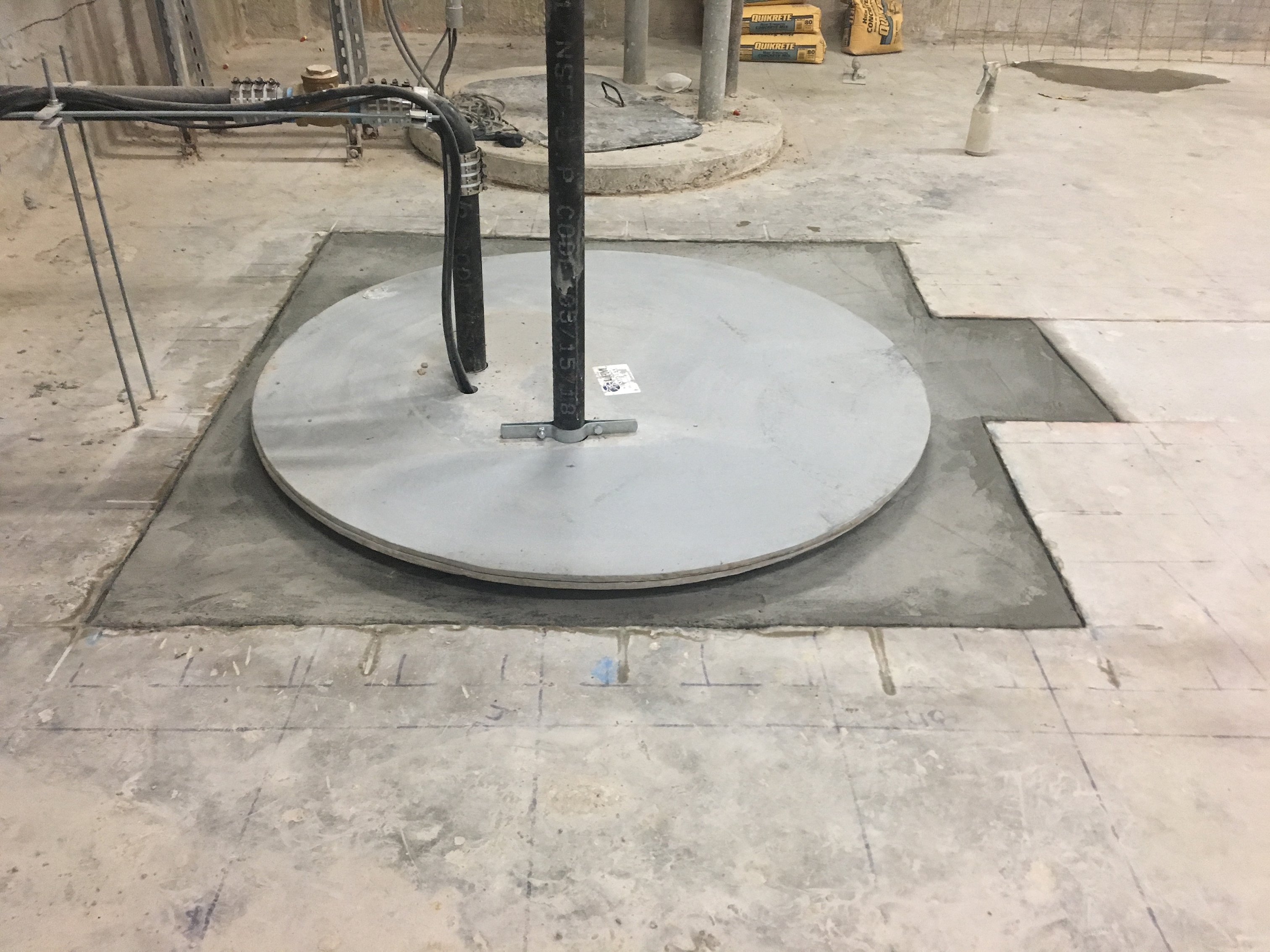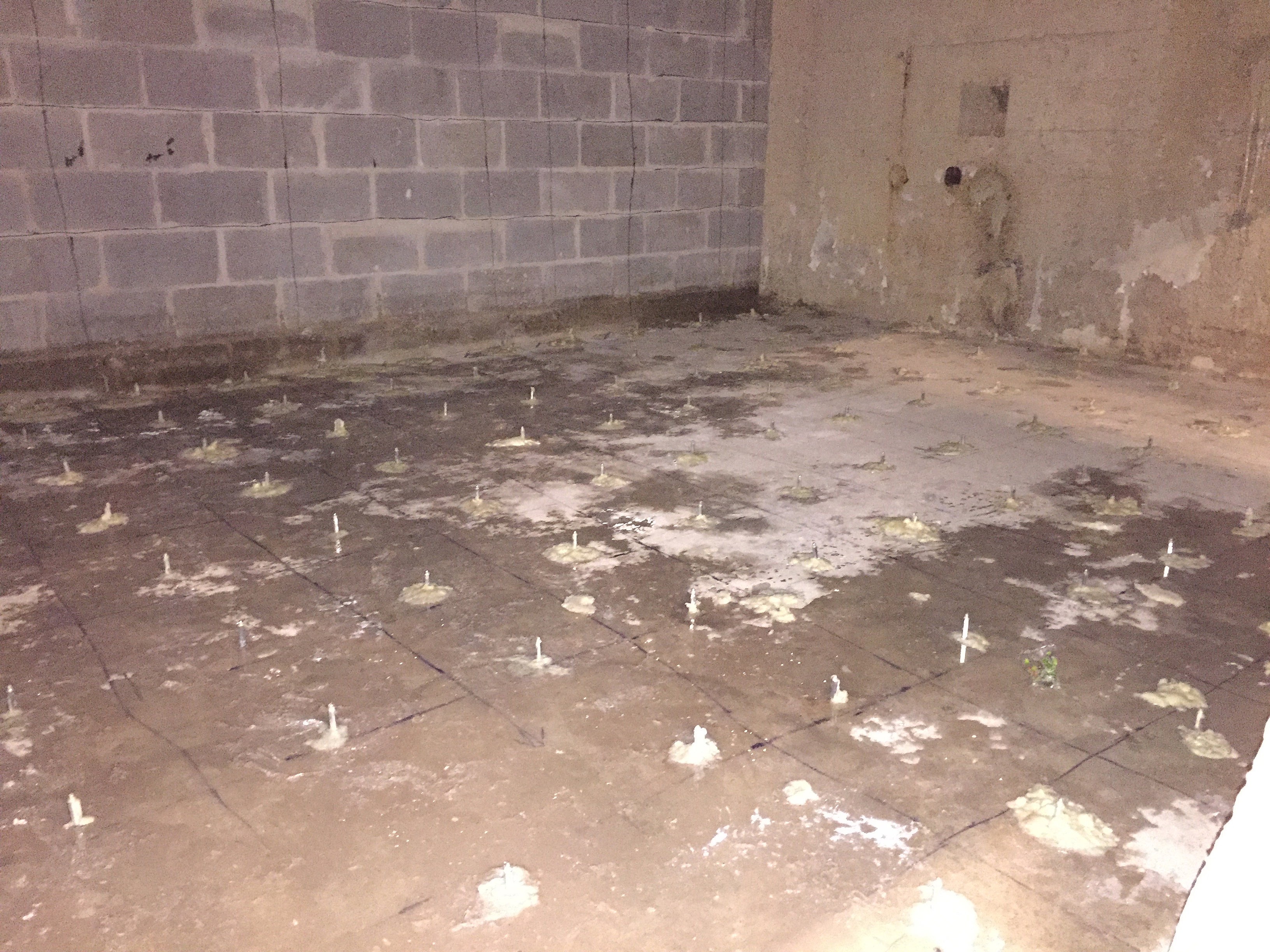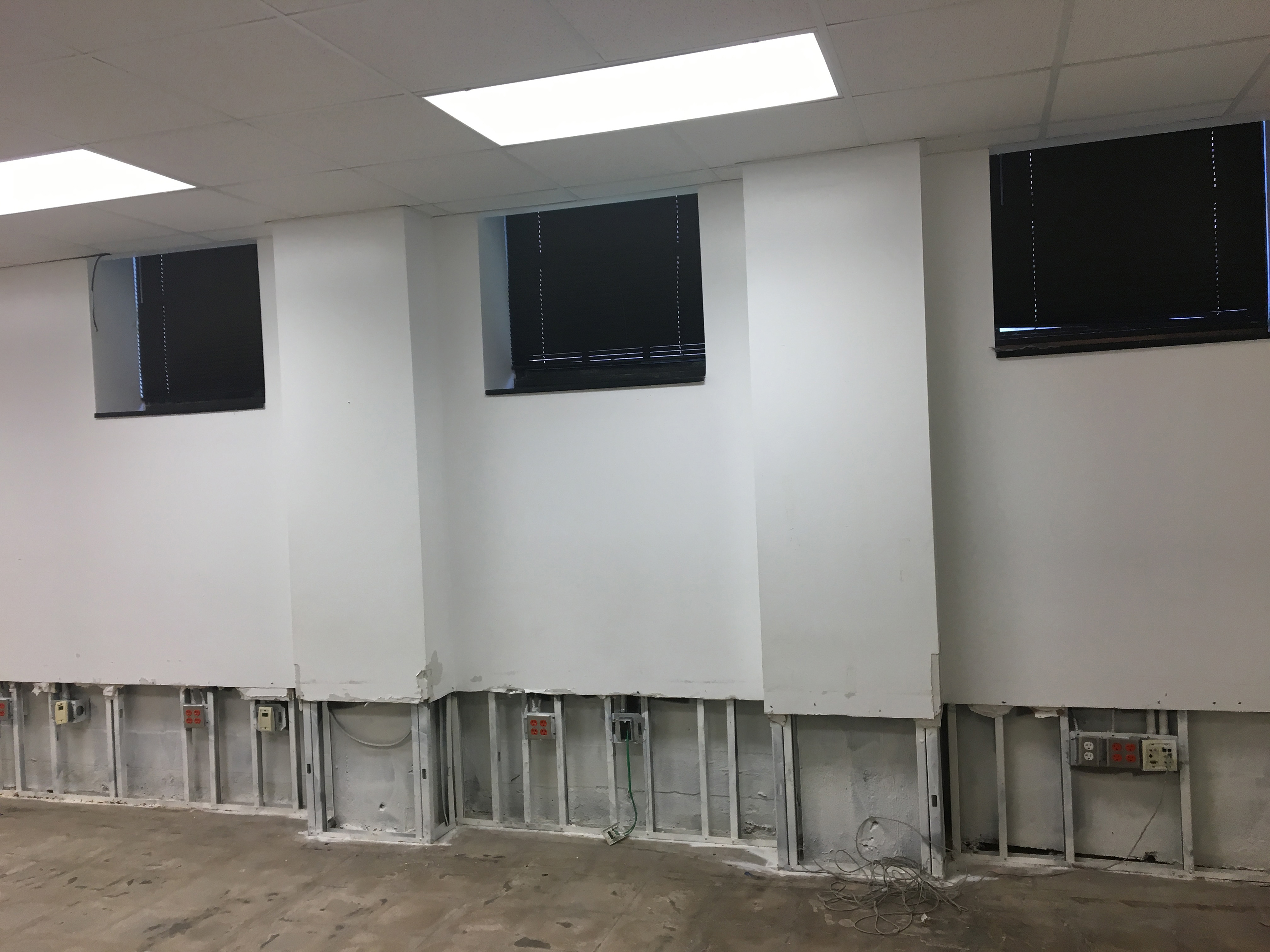Heights High School

Heights High School in Houston, Texas, serves 3,000 students. For over 20 years, the basement, housing an ROTC classroom in the upper half and a mechanical space in the lower half, suffered severe water infiltration issues due to unknown causes.
The basement area was still in full use during the renovations. During the school year, the crew could not work on the interior sections of the building since classes were still in session. They even had to limit noise while summer courses were in session. Chamberlin adjusted their schedule to work around school hours. Safety was a primary focus on the job and keeping students on the busy campus out of construction zones and away from tools and machinery was a challenge in itself. Directional signage, fencing and locks were used to reroute students and faculty.
Once the project kicked off, it was discovered that the grounds that Heights High School sits on held an extremely large amount of water; the water table reached three to ten feet deep below ground. It was unclear where the water was coming from, though it was clear this was the source of the water infiltration problems the basement had been plagued with for years.
A temporary dewatering system was used to drain this water into the city storm system while a permanent above grade dewatering system was developed. The plan was to apply chemical grout injections on the interior slabs, positive side waterproofing to the basement around the building and install French drains. However, when beginning to excavate the north part of the building, the crew came across some unforeseen circumstances, resulting in a change of scope. The building is over 100 years old, and during construction, the crew discovered gas lines and underground structures that were not on the building drawings they had received. With these gas lines, it was no longer safe to excavate the north side of the building. An additional challenge was the unstable soil that would not allow H-piles to be installed deeply enough to safely secure a sheet pile shoring system to protect the excavation site. This prevented the installation of positive side waterproofing and the French drain that was planned on that side of the building. However, the chemical grout injection was still performed from the interior side of the wall.



The development of the permanent dewatering system took about eight months and was then installed at that time.
In the ROTC portion of the basement, two catch basin sump pumps were installed to pump more water into the city storm system. A storm sump pit lift station needed to be installed into the ground in the lower level of the basement. It services the two catch basin sumps in the ROTC level and new drains in the lower level of the basement. The crawl space adjacent to the lower level of the basement required concrete repair to stop the water infiltration. Finally, the interior drywall and finishes were replaced where they had been removed due to water damage.
Once the permanent dewatering system was designed, it was installed in the summer of 2019. The project was a success, and the school is leak-free for the first time in more than 20 years.
Chamberlin Projects
Subscribe Today!
Stay-in-the-know and subscribe to our blog today!
Related Articles
Sub-Roofing Systems
Stadiums and entertainment venues are often multilevel concrete structures with multiple expansion and control joints. These joints help the building expand and contract as the building moves over...