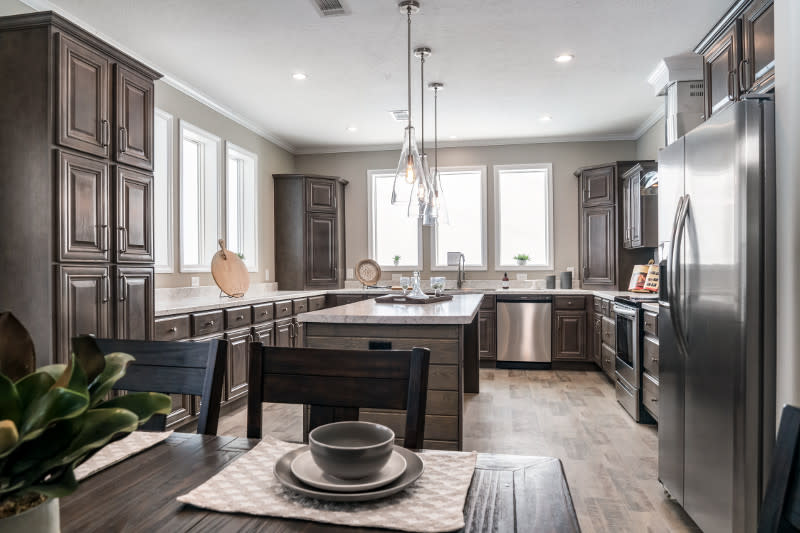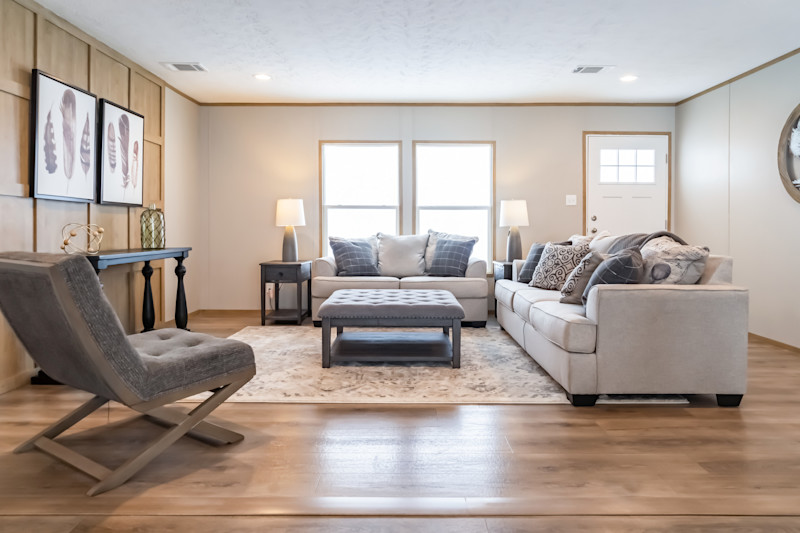7 of Clayton’s Largest Manufactured Homes

Sometimes you just can’t get enough space. Whether you have a big family, enjoy hosting family and friends, or need plenty of room for your hobbies, these Clayton homes that are over 2,200 sq. ft. just might be right for you.
Many home buyers are looking for that ideal combination of affordability and plenty of living space. At Clayton, we offer manufactured home models with a variety of styles, features and sizes to fit what you need, including larger homes with luxurious details. Manufactured homes can also often be a more attainable option for home buyers than traditional site-built homes.
So, are you dreaming big but not sure where to start? Take a look at these manufactured home models with more than 2,200 sq. ft. of open living space to help you get started on your home buying journey today!

The Tilley
Starting our list out strong is the Tilley. At 2,214 sq. ft., this home will steal your attention. Some of our favorite highlights include the gorgeous open layout, front porch and stone-covered fireplace with built-in shelves on both sides. There is also a massive laundry room off the sleek kitchen with cabinets and an extra sink. Plus, you’ll love the ceiling beams and hidden entertainment center in the primary bedroom, complete with the walk-in closet of your dreams. And with 3 bedrooms, this home is perfect for a family wanting extra space.

The Huxton II
One of our favorite home models, the Huxton II has a classic style and the space you’re looking for with 2,256 sq. ft. The 4 bedrooms and 3 bathrooms can accommodate a large family, and the neutral color palette, darker woods and crown molding really showcase its traditional interior design details. Plus, who doesn’t love a kitchen with tons of cabinet and counter space or a primary bathroom with two shower heads in the walk-in shower and a spa tub? What makes the primary bathroom even better is how the walk-in (more like a live-in) closet connects to the laundry room, so you can conveniently put away your clothes when they’re fresh from the dryer.

The Roddy
This 4-bedroom, 3-bath home has it all! A huge U-shaped kitchen with tons of counter space? Check. A utility room including built-in storage? You got it. A living room and family room? Yes and yes. And it has two primary suites, perfect for families with older parents or children living with them, or to use as a guest room. With 2,280 sq. ft., the Roddy gives you plenty of space to fit your family’s needs.

The Freedom XL 3276 4BR
Say hello to the Freedom XL 3276 4BR, with 2,272 sq. ft. This home features both a huge den and a living room with a gorgeous tray and beam ceiling, and an elegant alcove for your entertainment area. They are set up almost on opposite sides of the home, making the den the ideal place for guests or a haven for your teenagers. And I can’t forget my favorite thing about this home: the dark cabinets. They create a great contrast and offer something unique for those of us who like a more traditional home style. Plus, the sprawling primary bath is a treat.

The Leahy
Next up is the Leahy, a 4-bedroom, 2-bath home with 2,280 sq. ft. of cottage charm. Memorable features include the large kitchen island with a raised breakfast bar, an open-shelf pantry with the choice to add a sliding barn door, an ornate fireplace option in the living room, and a huge primary bathroom with a built-in vanity and double sinks. Plus, you have the option to have a countertop and cabinet combo added to the utility room to make it a perfect office or craft space.

The Hewitt
If you like a modern farmhouse look with some rustic details, the Hewitt is a great choice for a larger home. You can spread out comfortably with 2,395 sq. ft., 4 bedrooms, 2 living rooms and a back porch. Aside from the primary suite, one of the second bedrooms also has its own connected bathroom that also leads to the laundry room. Like the Roddy, this makes it a great option for a teenager, older family member or even for a home office. The Hewitt also has stylish optional features, like an electric fireplace in a shiplap accent wall in the living room or a lightbox for the hanging pendant lights over the kitchen island.

The Summit
Last on our list is one laid-back and beautiful Clayton home, the Summit. It’s 2,280 sq. ft., with 4 bedrooms and 3 bathrooms. We love all the versatile space, including a flex room that’s perfect for all your hobbies, and a den for your more casual, comfy gatherings. The kitchen has nooks and storage that add a touch of charm to its simple layout with an attached, open dining area. Plus, it has a Jack and Jill bathroom between the third and fourth bedrooms. You’re about to be the host with the most!
We hope you’ve enjoyed checking out some of Clayton’s larger homes and discovering the many features, styles and options they have. See a model you love? You can contact your local home center to see what floor plans are available near you!
Are you ready to find your dream home?
Start shopping now or find a home center in your area to learn more about Clayton Built® home options.By entering your email address, you agree to receive marketing emails from Clayton. Unsubscribe anytime.
© 1998-2025 Clayton.

