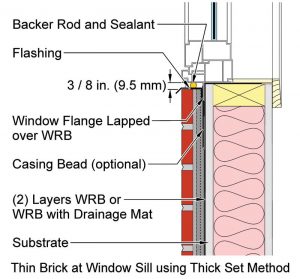Detailing
Regardless of the installation method selected, detailing a thin brick wall system is just as important as it is with an anchored brick veneer wall system. Chapter 14, “Exterior Walls,” of IBC contains prescriptive methods for design of thin brick veneer systems, in addition to referencing Section 12.3, “Adhered Veneer,” of TMS 402. TMS 402 provides for either prescriptive or alternative design methods of adhered thin brick veneers.

For wood-framed wall construction, IBC limits out-of-plane deflection for studs to L/240. However, BIA recommends stud deflection is limited to L/360 to minimize potential cracking in thin brick veneer and separation from the stud framing. Both IBC and TMS 402 require a water-resistive barrier (WRB) over the sheathing of the exterior wood stud wall (Figure 1). Thin brick veneer must incorporate flashing or weep screeds at specific locations. Essentially, flashing should be detailed in any area where` thin brick terminates.
A flashing or weep screed must be installed at the base or foundation of the building (Figure 2), with the code-required clearances indicated. Flashing should be included at heads of doors and windows (Figure 3). Additionally, flashing must be incorporated into the sill of window openings (Figure 4).
Like anchored brick veneer, movement joints are necessary with adhered thin brick veneer. The building codes do not provide specific requirements for the location and spacing of movement joints in thin brick cladding. BIA recommends movement joints be spaced no further than 5.5 m (18 ft) in either direction, with a maximum area of 13 m2 (144 sf) contained by the movement joints. In addition, the length-to-height and height-to-length ratio of the area should not exceed 2.5:1. However, due to increased heights of wood-framed buildings, additional care should be given to horizontal placement of movement joints to accommodate the potential shortening of the wood-framed building. It may be necessary to install horizontal movement joints at each floor to avoid potential damage of the thin brick cladding.




