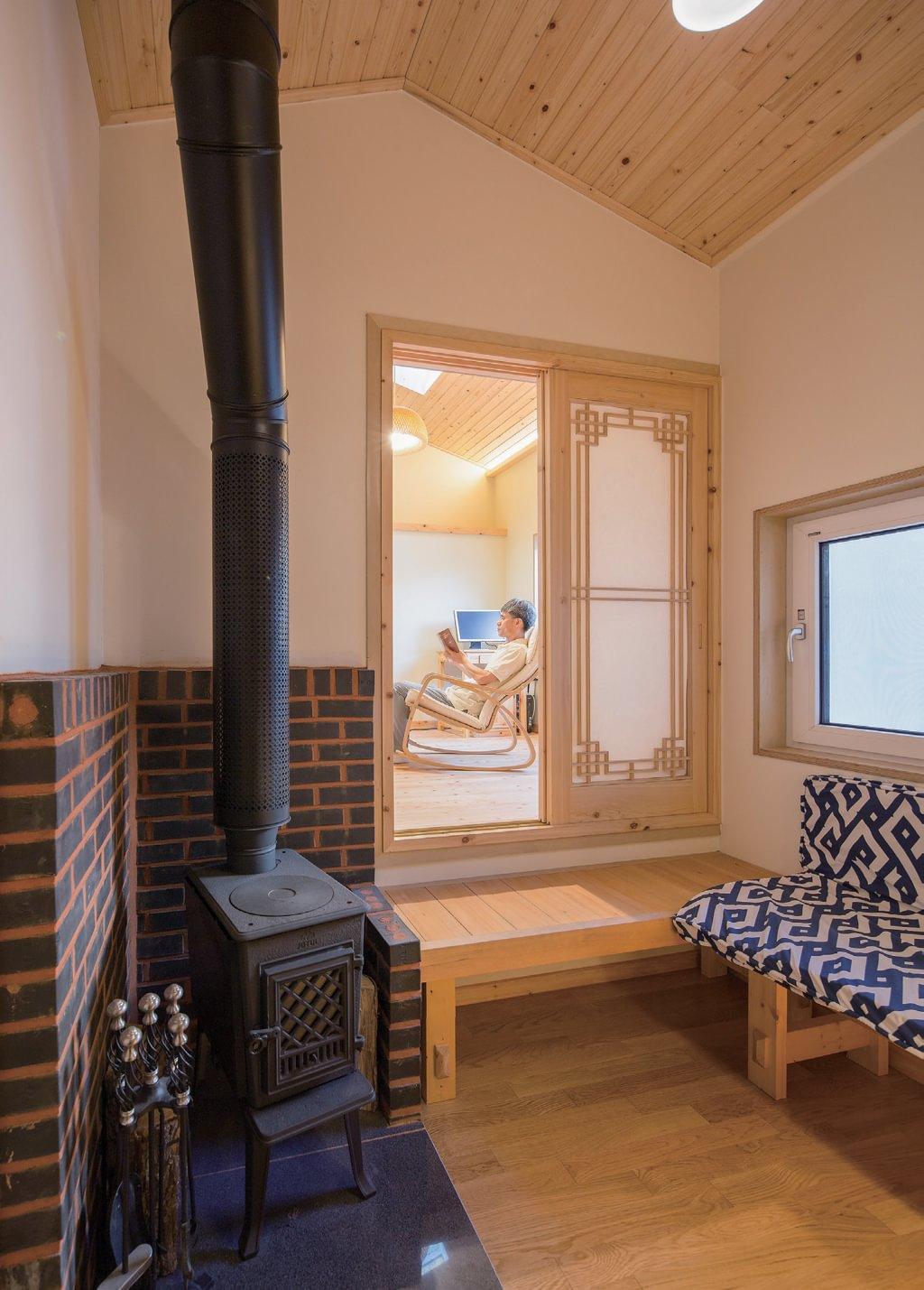
영충재의 서재와 쪽마루가 달린 포치 공간. a0100z의 주택은 좌식 공간과 입식 공간이 여러 방식으로 섬세하게 조합되면서 집의 새로운 가능성을 보여주고 있다.
Study and porch with jjongmaru of Yeongchungjae. By utilising various meticulous combinations of floor-sitting and standing spaces, a0100z demonstrates new possible directions for housing design.
©Lee Hanula0100z(대표 성상우)는 설립 이후 20년째 주택 작업에 치중해온 사무소다. 집이란 무엇이고 마당이란, 문턱이란, 바닥이란 무엇이며 당신은 누구인가 끊임없이 질문하는 건축가의 성정은 주택에 대한 기존의 관념을 깨뜨리는 시도로 가닿는다. 주택 설계를 의뢰받으면 건축주의 가족들과 여행부터 떠나고 집을 지은 뒤 꼭 사계절은 지낸 후에야 건축사진을 찍는다는 철칙은 그가 집을 대하는 태도를 유추하게 한다. 두창리 작은 마을에 손수 짓고 사는 건축가의 목조집에는 집을 지으며 친구가 된 사람들이 때마다 드나들며 안부를 나눈 흔적이 보였다. 이경아(서울대학교 교수)는 a0100z의 대전, 세종, 거창의 다섯 주택에서 내외부의 마당, 입식과 좌식 공간의 조합, 그리고 목구조에 대한 새로운 해석과 실험을 읽어낸다.
a0100z (principal, Sung Sangwoo) is a studio that has focused on housing projects since its establishment 20 years ago. The architect's inquisitive personality – which drives him to constantly interrogate the nature of houses, madangs (yards), thresholds, and floors, as well as questioning the essence of those he designs for – compels him to look beyond conventional moulds for a house. a0100z's attitude toward houses is reflected in its principles: design work begins only after spending time travelling with the client and his or her family, and architectural photos of the finished building are taken only after a year has passed since its construction. The wooden house in a small town where the architect lives is filled with traces of people who became visiting friends after participating in his designs. By reviewing five of their housing projects in Daejeon, Sejong, and Geochang, Lee Kyungah (professor, Seoul National University) traces a0100z's new interpretations and insights regarding interior and exterior madangs, combinations of standing and floor-sitting spaces, and wooden structures.
a0100z의 주택 다섯 곳은 우리 집에 대한 새로운 실험과 그 결과물을 보여주고 있다. 마당에 대한 새로운 해석이 그렇고, 서로 다른 공간의 뜻밖의 조합이 그렇고, 콘크리트의 시대에 행한 목조주택에 대한 실험이 그렇다. 주택은 그 특성상 변화의 속도가 매우 느리다. 실생활과 직접 연관되어 있기에 기존의 관성이 그대로 지속되기 쉽고, 따라서 주택은 쉽게






