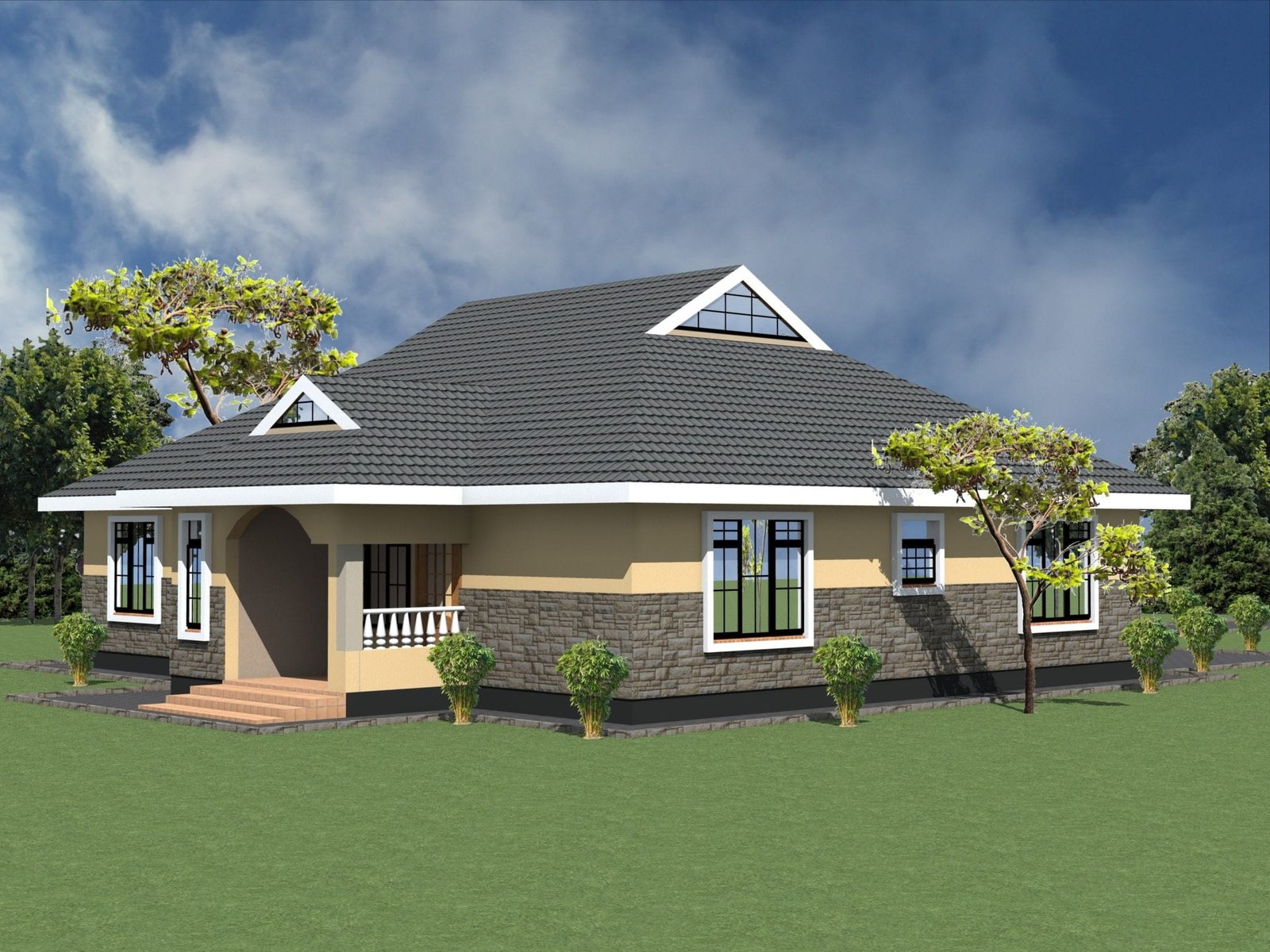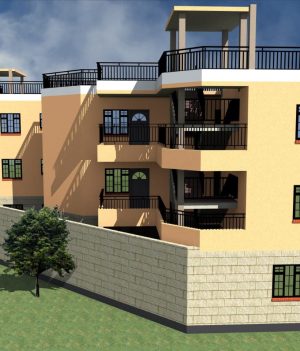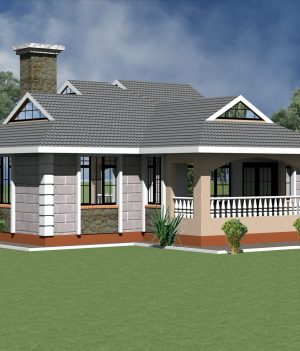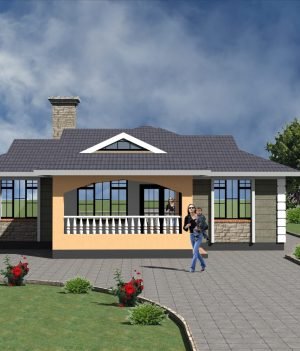4 Bedroom Design 1246 B
KSh0
Plan Details
| Length | Width | Area | Plot Required |
| 13.9M | 13M | 146 SQM | 50*100 |
This table shows the dimensions of a plot of land, with a length of 13.9 meters and a width of 13 meters, giving it an area of 146 square meters. The plot is also described as being 50 by 100, which likely refers to the size of the entire piece of land that the plot is a part of. The last column, “Plot Required,” may indicate the minimum size of land needed to build on this plot.
The plan details for this house design include a floor plan code of 4 Bedroom Design 1246 B with 3 bedrooms and 2 bathrooms, a floor area of 146 square meters, and a minimum lot size requirement of 167 square meters with 10 meters lot width and 1.5 meters setback both sides. The design features a simple yet elegant style with a hipped roof, deep red metal roofing, white and pale yellow painted walls, and brick accents on the right side. Wood panel doors, aluminum framed sliding windows, and built-in cabinets in 2 bedrooms and 2 toilets are included. The floor plan is carefully designed with all bedrooms on the left side of the house, with bedroom 1 located near the front and having a built-in cabinet and en-suite toilet and bath. The living room, dining room, and kitchen are open-ended and spacious, with no dividers, and a small porch is provided upon entry, and a dirty kitchen is located at the back. The kitchen is equipped with reliable appliances from brands such as Bosch, Miele, and Samsung.
Roof design consists of hip trusses with steel angle bar materials, steel purlins and metal tile roofing with light grey color. Windows are aluminum sliding side lites with 6 mm clear glass. Ceiling is made of marine plywood on 2″ by 2″ wood lumber, painted with white color. On the apex of the roof are provided with louvers for ventilation to help the exhaust distributed on the ceiling. Roof design consists of hip trusses with steel angle bar materials, steel purlins and metal tile roofing with pale brown color. Windows are aluminum sliding side lites with 6 mm clear glass. Ceiling is made of marine plywood on 2″ by 2″ wood lumber, painted with white color. On the apex of the roof are provided with louvers for ventilation to help the exhaust distributed on the ceiling
| Feature | Description |
| Floor Plan Code | 4 Bedroom Design 1246 B |
| Beds | 3 |
| Baths | 2 |
| Floor Area | 146 sq.m. |
| Lot Area | 167 sq.m. |
| Roofing | Hipped roof long span pre-painted metal type in deep red |
| Wall Color | White and pale yellow combination with brick wall accents |
| Doors | Wood panel doors |
| Windows | Aluminum framed sliding windows |
| Bedrooms | 2 with built-in cabinets and en-suite toilet and bath |
| Toilet and Bath | 2 |
| Privacy | Wooden balustrades used to cover common toilet and bath area |
| Living Room | Open-ended with dining and kitchen |
| Porch | Small porch upon entry |
| Dirty Kitchen | At the back |
| Appliances | Equipped with reliable brands Bosch, Miele, Samsung |
Summary Table for Estimated Cost Range:
| Finish Level | Estimated Cost Range (Kshs) |
| Rough Finished | 984,000 – 1,148,000 |
| Semi Finished | 1,312,000 – 1,476,000 |
| Conservatively Finished | 1,640,000 – 1,804,000 |
| Elegantly Finished | 1,968,000 – 2,296,000 |
Details
- Entry porch
- Sunken lounge
- Dining
- Master en-suite
- 3 Bedrooms
- Shower & WC
- Kitchen & Store
- Veranda
Floor Plan
GET FULL PLAN
Or Login Below to Access:
Description
DESIGN SUMMARY
| Length | Width | Area | Plot Required |
| 13.9M | 13M | 146 SQM | 50*100 |
CONSTRUCTION COST ESTIMATES
Sign Up to Premium Account HERE to Check Cost Estimates Breakdown
| ITEM | Construction Cost Estimates |
| 1: Substructure (Foundations & slabs) | Available on Premium Account |
| 2: Walling | Available on Premium Account |
| 3: Roof | Available on Premium Account |
| 4: Doors | Available on Premium Account |
| 5: Windows | Available on Premium Account |
| 6: Finishes | Available on Premium Account |
| 7: Plumbing Installations | Available on Premium Account |
| 8: Electrical Installations | Available on Premium Account |
| 9: Labour Cost | Available on Premium Account |
| TOTAL | Available on Premium Account |
Or Login Below to Access:
Introducing our luxurious 4 Bedroom Design 1246 B, designed for those who appreciate sophistication and comfort. The Entry Porch welcomes you to the Sunken Lounge, an intimate and cozy space perfect for relaxation and entertainment. The Dining Area is conveniently located adjacent to the Lounge, creating an open-plan living space that is perfect for hosting and socializing. The Master Bedroom is complete with an En-Suite, providing you with a serene and private retreat. The additional three Bedrooms are located near the Shower and WC, perfect for guests or children. The Kitchen and Store are designed with practicality and style in mind, featuring modern appliances and ample storage space. The Veranda is the perfect outdoor space to enjoy the fresh air and beautiful views. Our 4 Bedroom Design 1246 B is a perfect blend of luxury and functionality, making it an ideal choice for those who value both comfort and style.










