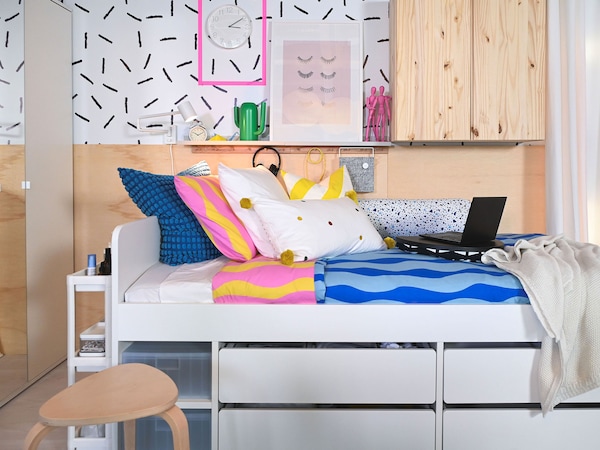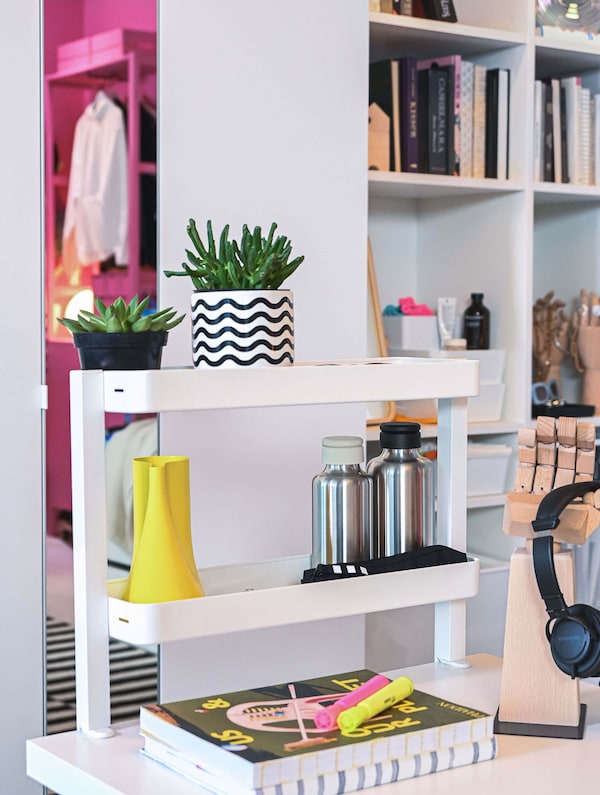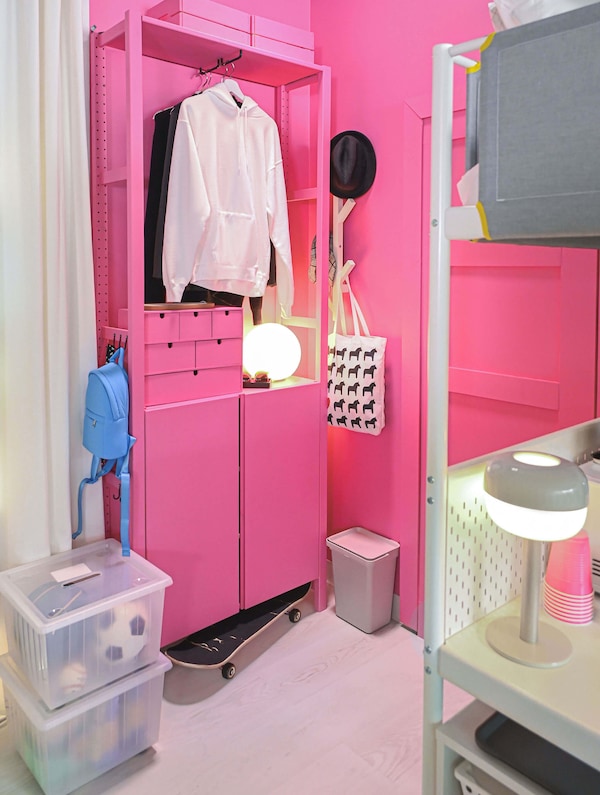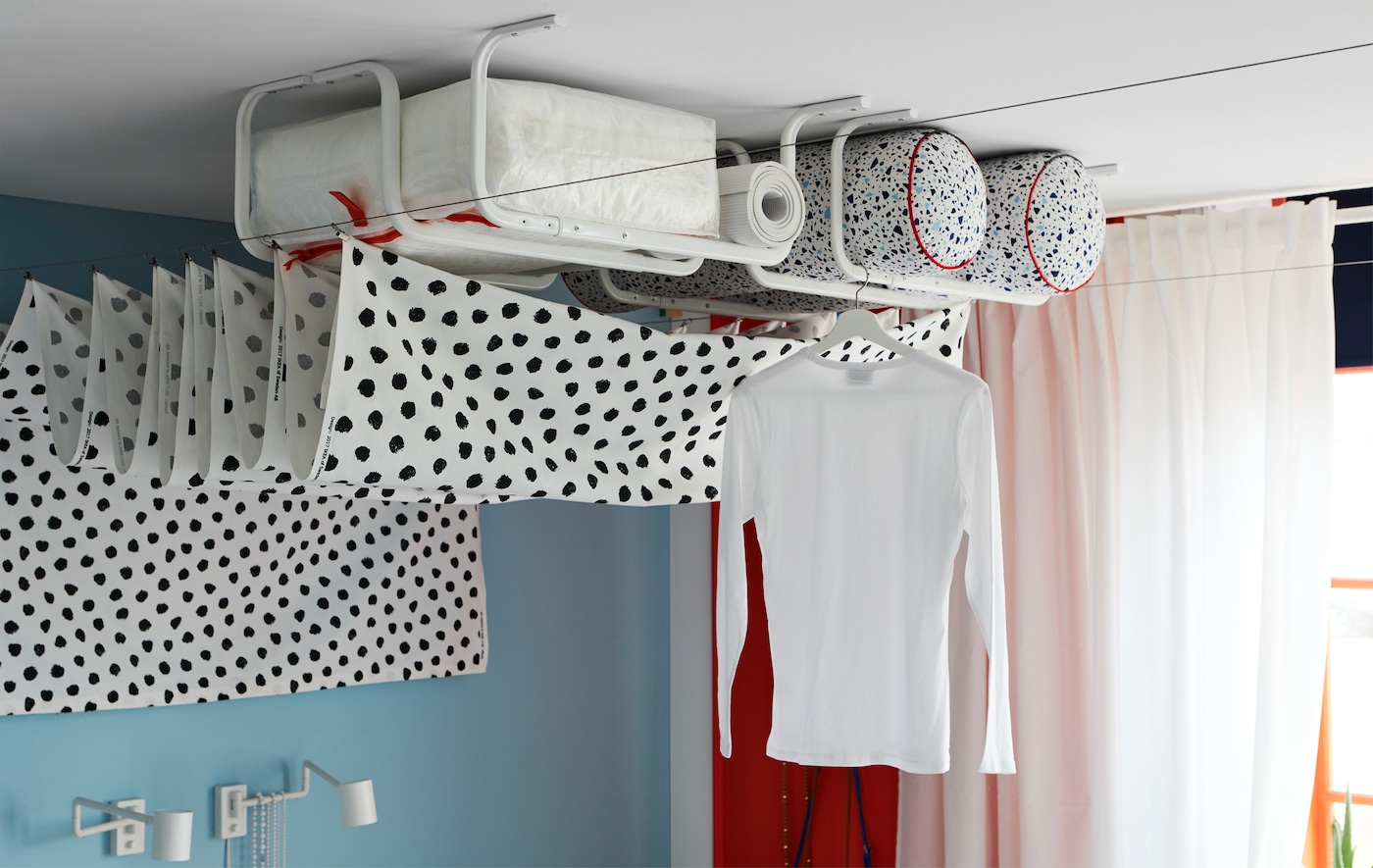How to create an organized, clutter-free shared living space
Sharing a small space can be a challenge – and when that space also functions as your combined bedroom and workspace, it can feel impossible. Fret not! We can help you create an organized and comfortable space for you and your roommate using affordable storage, helpful accessories and some simple tips from IKEA designers.


Take your shared space to the next level
Now that you have a variety of storage solutions to keep your space organized, here are a few simple ways you can elevate the overall style and vibe. First, smart lighting! With smart lighting you can easily control the mood and create different zones, like cool, colorful lighting for your chill zone and brighter lights for your workspace. Second, with a pop of colorful paint, you can paint a section of the wall to create a funky room within a room storage solution.
Lastly, bring some of your personality to the space with visual art, pottery, décor or other items. The best way to do so is with display shelving that you can curate whenever the mood strikes. Because now that you and your roommate are more organized and comfortable, it’s time to let your unique personalities shine!
Explore the latest home furnishing videos
Watch IKEA US designers provide creative inspiration with simple, everyday solutions so you can easily elevate the look, comfort and functionality of your home. Your home design transformation starts here!
Need an interior designer for your home?
1. Book a virtual interior design appointment for $99 per room
Please fill out the online questionnaire about your project needs so that we can prepare for our first meeting together.
2. We understand your project needs to build a vision for you
We will share a mood board and rough plans based on your online questionnaire to create alignment on the vision for your space.
3. Detailed design
Meet with your interior designer to approve floor plans, elevations, and product selections to move toward your final design solution.
4. Final design solution
Your final design package contains a mood board, floor plan, product selection, detailed drawings, 3D renderings, material suggestions, and services offer.






































