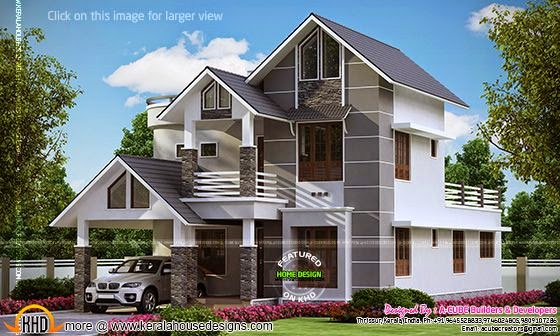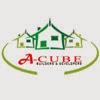Today we are publishing 3 bedroom sloped roof house in 2057 Square Feet (191 Square Meter) (228 Square Yards). Designed by A-CUBE Builders & Developers, Thrissur, Kerala.
Square feet details
Ground floor : 1408 Sq.Ft.
First floor : 649 Sq.Ft.
Total area : 2057 Sq.Ft.
No. of bedrooms : 3
Design style : Modern sloped roof

Facilities in this house
Ground floor
 Other Designs by A-CUBE Builders
Other Designs by A-CUBE Builders
For more information about this house, Contact
A-CUBE Builders & Developers (Home design in Thrissur)
Vayalambam,Anchappalom
Thrissur, Kerala, India
PH:+91 9645528833,9746024805,9809107286
Email:[email protected]
Square feet details
Ground floor : 1408 Sq.Ft.
First floor : 649 Sq.Ft.
Total area : 2057 Sq.Ft.
No. of bedrooms : 3
Design style : Modern sloped roof

Facilities in this house
Ground floor
- Sit out
- Porch
- Living
- Bedroom attached toilet
- Bedroom
- Kitchen
- Common toilet
- Dining
- Pantry
- Prayer room
- Balcony
- Bedroom - 2
- Common toilet

For more information about this house, Contact
A-CUBE Builders & Developers (Home design in Thrissur)
Vayalambam,Anchappalom
Thrissur, Kerala, India
PH:+91 9645528833,9746024805,9809107286
Email:[email protected]
Modern sober coloured sloping roof house
 Reviewed by Kerala Home Design
on
October 29, 2014
Rating:
Reviewed by Kerala Home Design
on
October 29, 2014
Rating:
 Reviewed by Kerala Home Design
on
October 29, 2014
Rating:
Reviewed by Kerala Home Design
on
October 29, 2014
Rating:



















No comments: