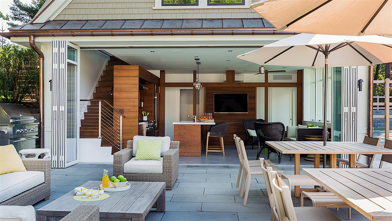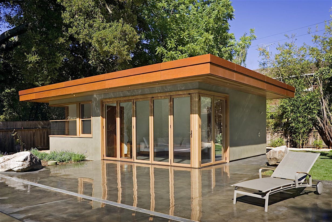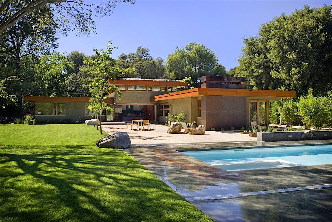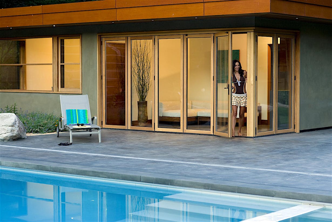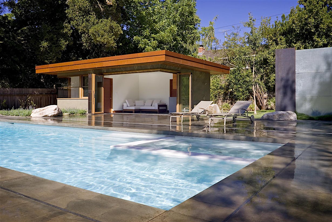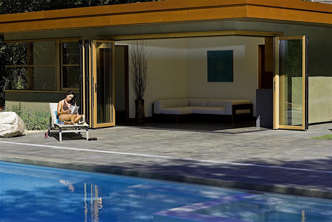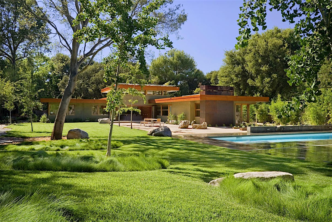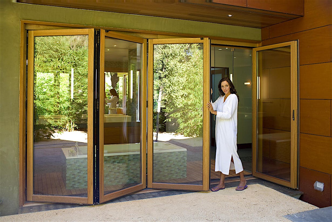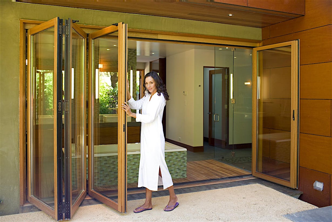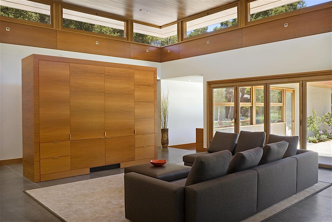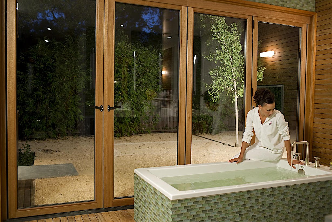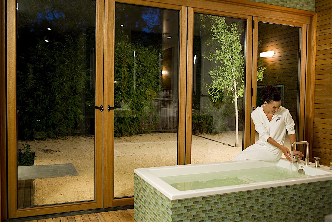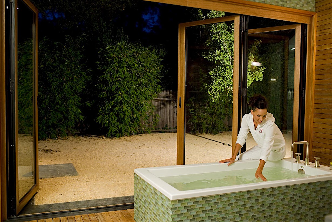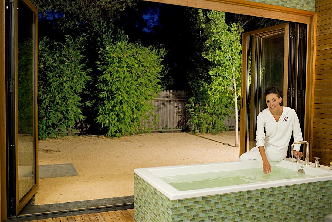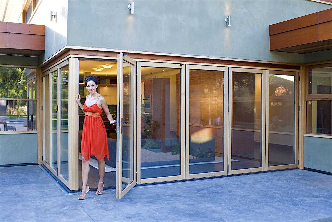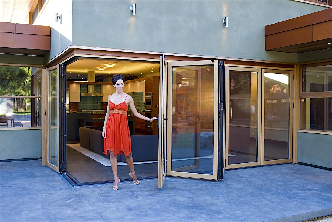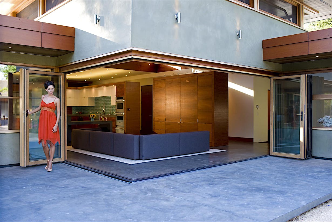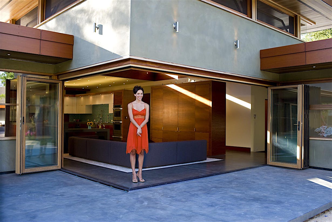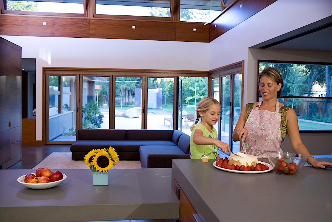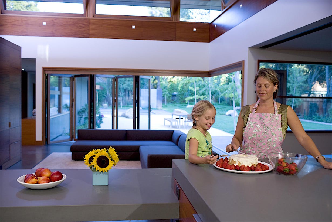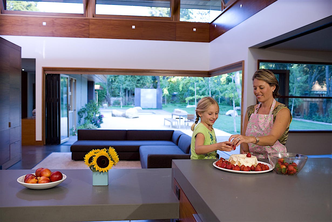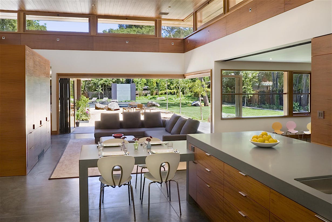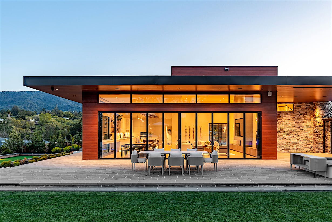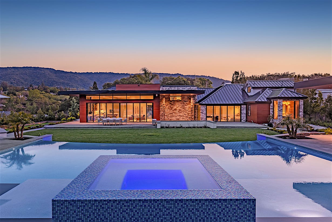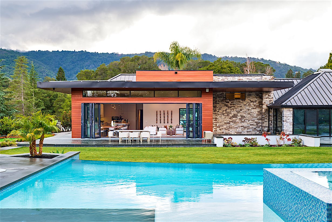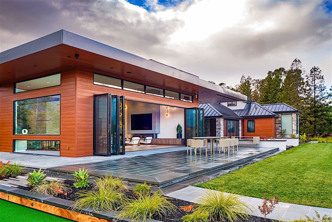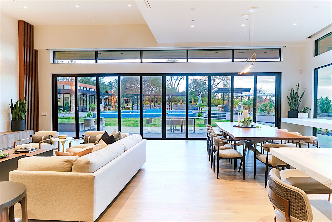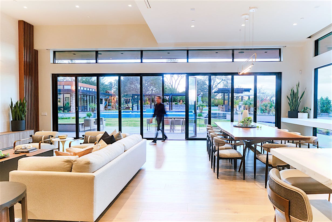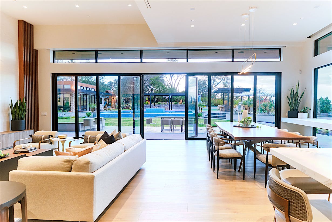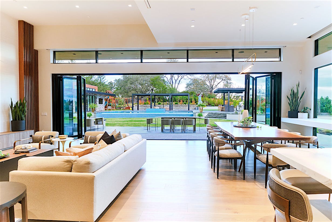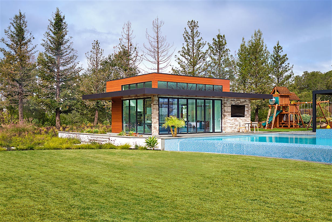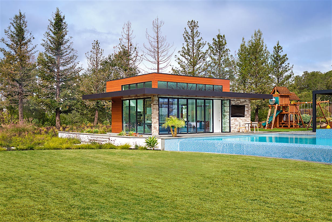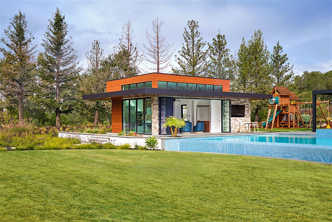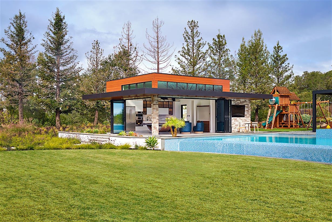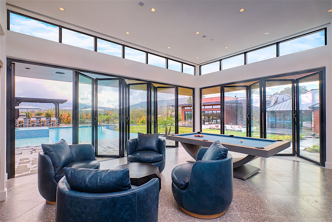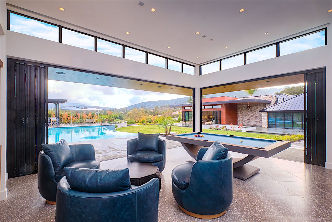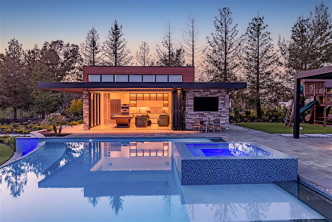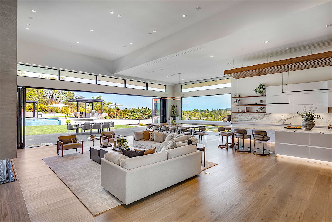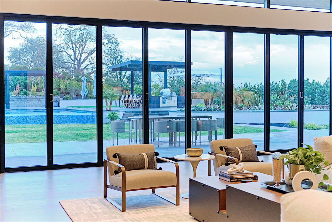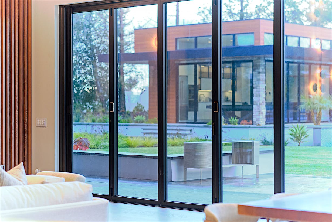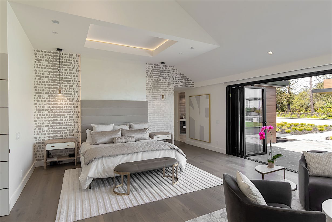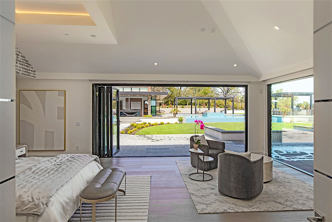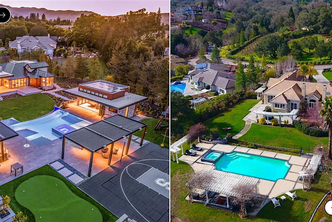This project evolved in two parts, first we designed a new, LEED for Homes (GOLD certified) traditional style family home in a historic neighborhood. The result was a sunny, elegant yet informal, home based on traditional shingle-style forms with a casual, but classic, interior. The home was carefully sited on its sloping corner lot, using stepped terraces to anchor the house as well as creating separate areas for the pool, yard and garage entrance. A four-season porch extends into the yard and frames a stone patio for outdoor dining and entertaining.
Hilltop Gambrel Pool House
In a lot of ways, the entire estate is a pool house, a celebration of Southern California. The sections of the house zigzag at right angles, and the pool aligns with this geometry. Specifically, the major window openings on the first and second floor utilize a NanaWall opening glass wall that faces the pool.
Whether in the bedrooms, living room or kitchen, Sassaman and her family are connected to the palm trees, emerald grass, Pacific breezes or the expansive pool. To increase this sensation, Sassaman chose goldenrod finishes for the interior and exterior spaces.
“The Pool-Facing Folding Wall Seamlessly Allows for the Full Expansion of the Space From Inside to Outside – Perfect for This Active Family.”
The new clubhouse bookends the pool and terrace, extending the connection to the main house and adding additional entertaining space. With a full kitchen, indoor sitting room, changing area and laundry room as well as an outdoor terrace, the clubhouse can be the center of a range of activity, from sporting to socializing. The pool-facing folding wall seamlessly allows for the full expansion of the space from inside to outside – perfect for this active family.

















