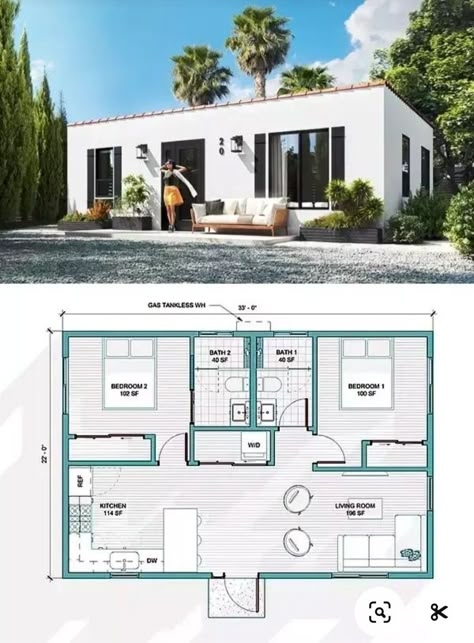650 sq ft ADU plans with 1 bedroom and 1 bath. L-shaped design with large living space and kitchen. See ADU plans with construction costs.
72


































