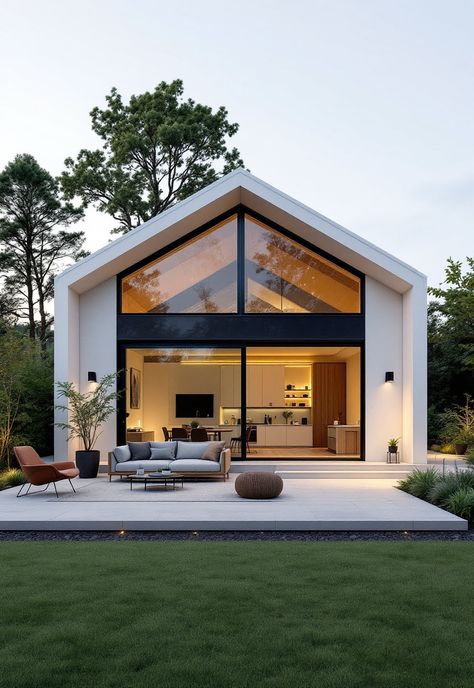Cottage House Plan 963-01043
3 Beds, 2 Baths, 1 Stories, 2 Car Garage, 1686 Sq Ft, Cottage House Plan.

Americas Best House Plans
3-Bed Narrow Cottage House Plan Under 30' Wide
Just under 30' wide, this 3-bed narrow house plan is ideally suited for your narrow or in-fill lot. Being narrow doesn't mean you have to sacrifice a garage. There is a 2-car garage in back, perfect for alley access. The right side of the home is open from the living area through the dining area to the kitchen. The kitchen has an island with work space and counter seating. All three bedrooms are lined up on the left side of the home, including the master suite with a walk-in closet and a 5-fixtu

Architectural Designs House Plans
3 Bed Narrow Lot Cottage Home Plan
This Cottage home plan was designed for a narrow lot and has surpsing amounts of space inside. Two doors lead into the spacious great room with fireplace. Beamed ceilings top the dining room that is open to both the great room and the kitchen. Space for a pocket home office has been carved out of the left side bedroom wing. The master suite is in the rear with a tray ceiling, walk-in closet and five piece bathroom. Related Plan : Get more room and a second floor with narrow cottage house plan 11775HZ (2,185 sq. ft.).

Architectural Designs House Plans
We think you’ll love these



















