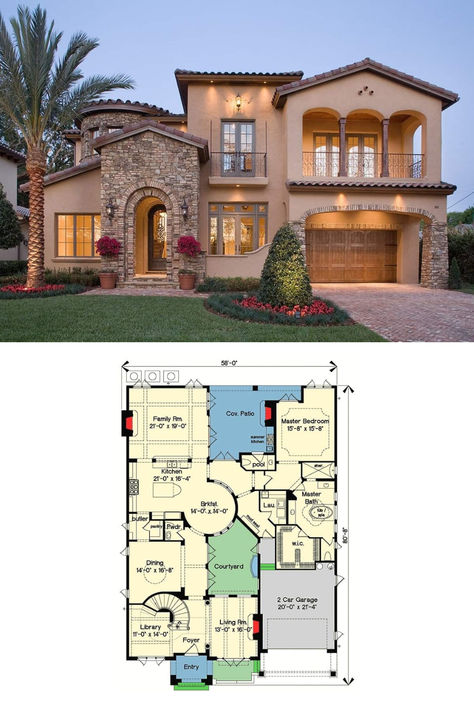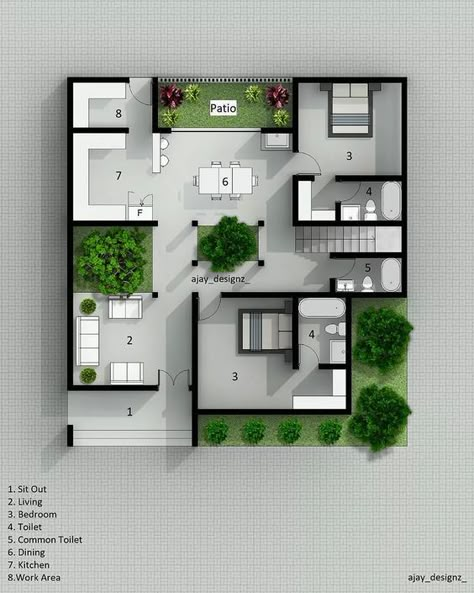3-Bedroom Farmhouse Plans 🏡 2755 Sq Ft with Functional Home Office ✨
This Farmhouse style house plan stretches across 2,755 square feet, offering 3 bedrooms, 4.5 baths, and a 2-car garage. Moreover, it presents a wonderful blend of details, capturing elegance in every aspect: - Grilling Porch, Great Room, Home Office - Kitchen with Walk-in Pantry - Master Bedroom with Walk-in Closet, Master Bathroom, Safe Room - Open Floor Plan, Bonus Room #Farmhouseplan #countryhouses #HomePlans #FloorPlans

The Plan Collection
We think you’ll love these
Related Interests
Plan 510217WDY: One-level French Country Home Plan with Split-bed Layout
Steeply-pitched rooflines top this brick-clad, French Country home plan where homeowners can enjoy one-level living. Step inside to find a sizable home office to the left of the foyer. A few steps further and you'll discover a living room with a grand fireplace and 3 windows overlooking the screened porch / patio. The gourmet kitchen invites you to expand your culinary skills, complete with an eating bar at the island, butler's pantry / walk-in pantry, and a large range. Minimal walls allow you
Handsome and Spacious Craftsman House Plan
Four sturdy columns set on stone bases support the front porch of this handsome Craftsman house plan. Decorative wood trim under each gable captures your attention. Double doors on each side of the wide, long foyer open up to reveal a study with tray ceiling and the formal dining room with its coffered ceiling. In back, the family room is enormous anchored by a big fireplace at one end. Built-in bench seating adds a custom touch to the breakfast nook that has two double windows to brighten the a

Architectural Designs House Plans
Handsome and Spacious Craftsman House Plan
Four sturdy columns set on stone bases support the front porch of this handsome Craftsman house plan. Decorative wood trim under each gable captures your attention. Double doors on each side of the wide, long foyer open up to reveal a study with tray ceiling and the formal dining room with its coffered ceiling. In back, the family room is enormous anchored by a big fireplace at one end. Built-in bench seating adds a custom touch to the breakfast nook that has two double windows to brighten the a

Architectural Designs House Plans




















