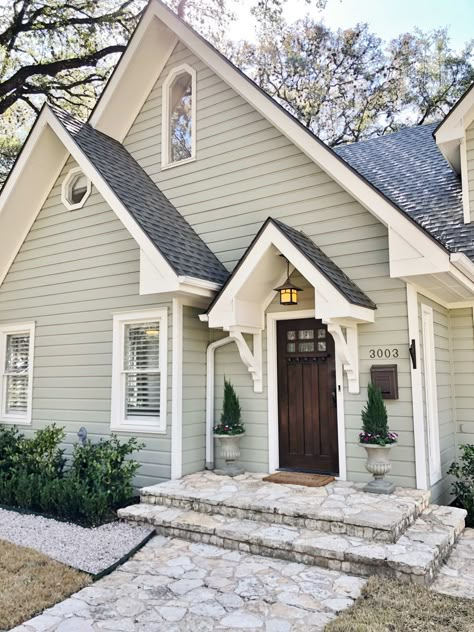The Contemporary McIntyre-1376 is a 2-storey family home suited for narrow lot. The exterior uses a combination of brick, horizontal wood siding and acrylic stucco for an authentic modern look. This contemporary plan features: Main & Second floor: Open concept living space Large corner windows Unique corner fireplace 2 bedrooms, 2.5 baths Second floor stacking washer/dryer
We think you’ll love these





















