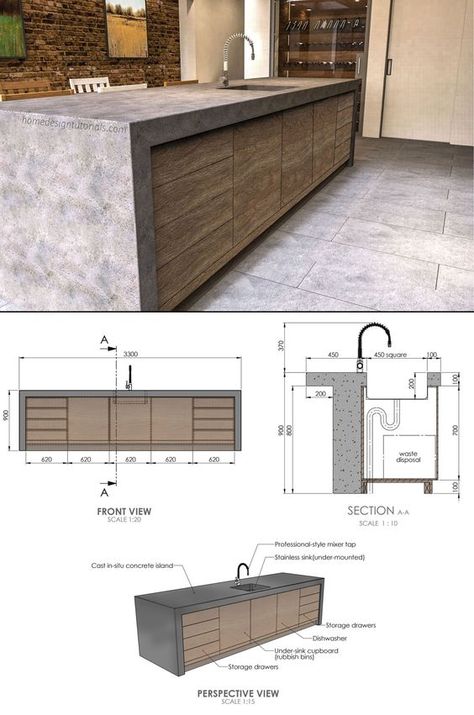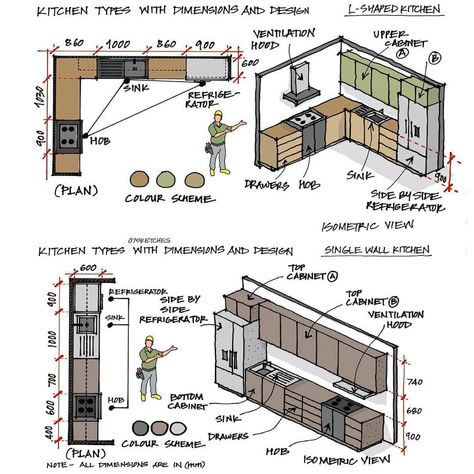3.3k
Kitchen section
Discover Pinterest’s best ideas and inspiration for Kitchen section. Get inspired and try out new things.
5k people searched this
·
Last updated 3mo
Kitchen elevation drawing defined in this AutoCAD file. this file consists of kitchen elevation detail drawing with window detail, furniture detail as crocker unit, platform detail, storage detail, window detail. Download this 2d AutoCAD drawing file.
366
52
285
Kitchen plan and section detail dwg file, section A-A’ detail, section B-B’ detail, scale 1:20 detail, furniture detail in door, window, cub board and dower detail, stove detail, etc.
459
Image 41 of 48 from gallery of Chilean Houses And Their Kitchens In Detail. Plans Los Halcones / FG Arquitectos + Demaria
101
North elevation
4.9k
Kent Kitchen Works philosophy towards every kitchen, bath, and interior design project is unique and has proven successful for all budgets.
443
Amazing Girl | Just Amazing Girl :)
2.3k
Daily Kitchen Design on Instagram: “Follow👉@dailyhomejourney 💕💯 —— L-Shaped and Single wall kitchen design. Credit @07sketches . . Follow👉@dailykitchendesign 💙💯for more !!…”
237
Related interests
Kitchen section and more


































