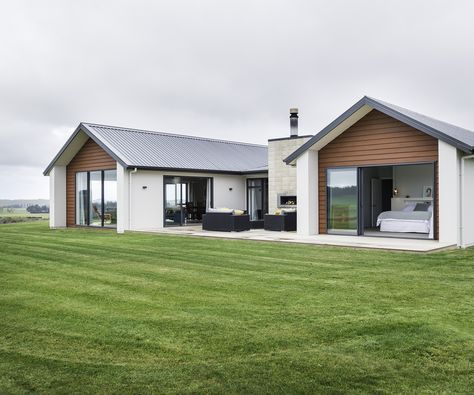Plan 83903JW: One Level Country House Plan - 2677 Sq Ft
Metal roofing tops the wide porch of this charming one story Country house plan.The home has a 10' high standard ceiling height with a sloped ceiling in the big family room.It's easy to get out to the wide back covered porch so you can relax in the shade.Features of the kitchen are a walk-in pantry, large island and lots of counter space to work on.Bedrooms are divided, two oin each side of the home.In the master suite the walk-in closet comes with a built-in chest of drawers.
We think you’ll love these




















