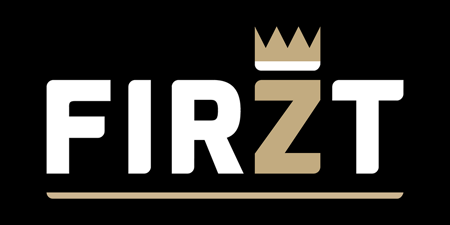- Back to Results
- |
- Property for Sale
- >
- Western Cape
- >
- Milnerton
- >
- Tijgerhof
- >
- 114164141
Contact Agent
Introducing Willow Lane Eco Estate: Your Sustainable Sanctuary
Discover the epitome of eco-luxury living at Willow Lane Eco Estate, where every aspect is meticulously designed with sustainability in mind. Bid farewell to transfer duties and embrace a lifestyle that seamlessly integrates with nature.
Step into your future home and immerse yourself in the inviting, move-in ready, open-plan living space of this impeccable 2-bedroom, 2.5-bathroom 98 square meter duplex apartment, thoughtfully crafted to seamlessly blend indoor comfort with outdoor serenity. Cozy up by the fireplace on chilly evenings or effortlessly extend your gatherings into your own private garden oasis.
Cater to your culinary desires in the chic kitchen boasting sleek countertops and premium SMEG appliances. Whether it's intimate dinners or lively get-togethers, entertaining is a pleasure in this space designed for both practicality and...









 Loading
Loading
Bond Calculator
(Transfer Duty Excluded)
Video
 Loading
Loading





