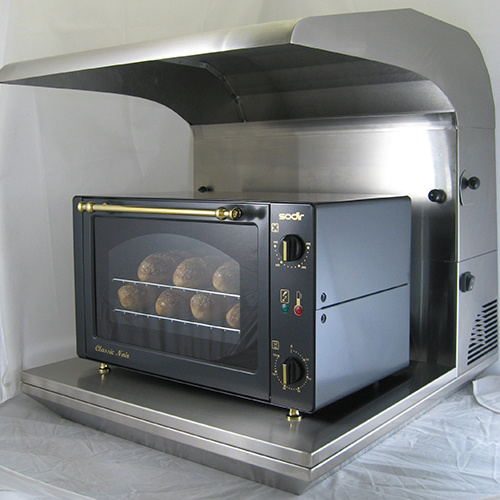Designing a hotel kitchen is a lot like designing a kitchen for any commercial foodservice operation. On top of those considerations, though, are the added responsibilities of catering to a much more complicated set of needs. With potentially hundreds of guests patronizing multiple dining concepts, managing a hotel's foodservice is akin to overseeing multiple restaurants in one. Its kitchen must function as well as its smaller counterparts, despite such expansive duties.
The following tips can help create the best layout for this unique branch of hospitality:
1. Don't forget room service.
The classic rule of thumb when establishing the footprint of a commercial kitchen is to allot at least five square feet of space for every seat in the front of house (FoH). This is a good standard for meeting the needs of most foodservice operations, but it’s unfortunately more complicated for hotels.
That’s because, while these guidelines might be enough to accommodate the guests in the hotel's dining room, it fails to take into consideration those who may order room service at the same time. The frequency of these orders will depend on guest capacity and clientele, but it may still be beneficial to factor a bit more space into the kitchen if you plan on offering this service.
Limiting your room service menu, if possible, to dishes that can be prepared quickly and easily can help reduce the strain on kitchen staff.
2. Establish direct access to major corridors.
Unlike at a typical restaurant, the guests you’re serving might not be seated only a few feet away. They could be in a completely different room, or even on a different floor! Guests who order room service have the same expectations as those seated in the FoH when it comes to speedy service. Designing your kitchen to have quick access to central corridors and elevators will create the most direct routes to your guests and cut down on the time it takes your team to travel from the kitchen.
Make sure you have plenty of service carts to transport those orders.
3. Organize kitchen traffic.
As with any commercial kitchen, disorganized traffic will lead to accidents, which waste time, supplies and money. This is particularly true for hotel kitchens, which tend to have larger staffs working at the same time. Designing walkways through which two people can comfortably pass each other will help prevent staff member collisions.
If your dining concepts are distinct enough, and your budget and space allow, you may even want to isolate kitchen facilities for different concepts into semi-independent zones to further eliminate confusion.
4. Prioritize flexibility.
Most hotels are expected to serve a number of functions for their guests. Standard dinner services, conferences, weddings and other events can require much different styles of foodservice. A small business conference might require a simple buffet, whereas a wedding will likely require a higher volume of food to be prepared all at once.
One key to an efficient hotel kitchen is expecting the potential for these variances, and incorporating this into the design. Being able to easily move prep tables and equipment to customize the layout for different needs will empower your staff to work efficiently, no matter the occasion.
5. Explore your storage options.
Unlike most foodservice operations, many hotels have access to greater storage options. Some necessary items, such as raw ingredients or other foodstuffs, must be stored in the kitchen for safety and convenience, but others, such as paper goods, janitorial supplies and surplus dinnerware, might not necessarily need to be stored in the actual kitchen. Look into whether you will be able to take advantage of additional storage spaces throughout the hotel’s facilities.
It might require a bit of a longer walk when the time does come to retrieve what you’ve stored elsewhere, but doing so can yield some important benefits:
- Factoring this into your design will mean you might not have to allocate as much storage space into the layout of the actual kitchen, leaving more room in the back of house (BoH) for other purposes, or more room in the FoH to generate additional revenue.
- Being able to store larger inventories of supplies increases your ability to buy in bulk, which saves the business money and reduces the frequency of orders.








