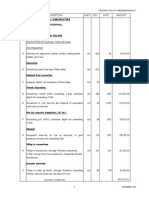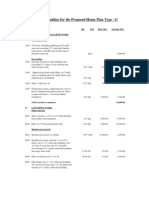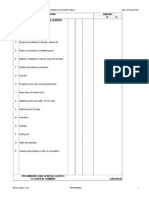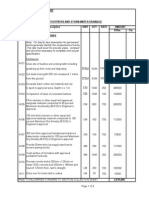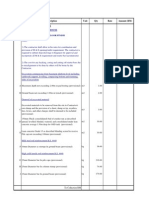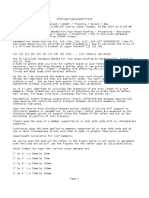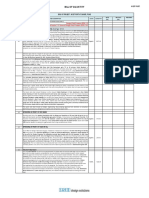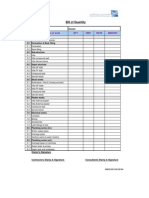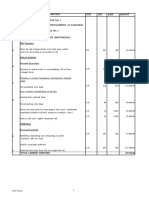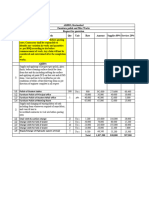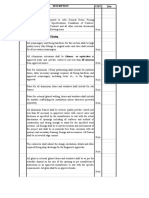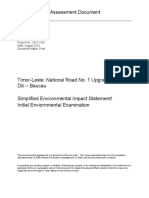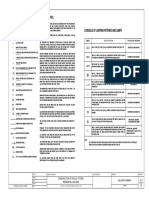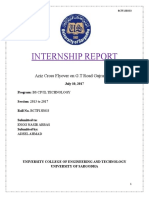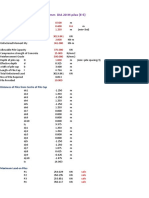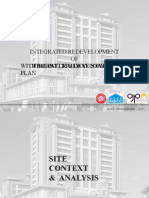Steve Woodestimatorno1@yahoo.come-Mail:
Bill of Quantities
Housing Tender
Dated: 18 April 2008

Web Sample 2 - Housing Tender3 - 2 BED 4 PERSON HSE1 - SUB-STRUCTURERefDescriptionQuantityUnitsRateValueSUB-STRUCTUREC11: GROUND INVESTIGATIONMachine excavation of trial holes
Excavate trial holes; backfill with excavated material, compacted in 250 mm layers; maximum depth not exceeding:4.00 m2 90.00m3 45.00A
FOUNDATIONSD20: EXCAVATING AND FILLING
NO CONTAMINATED SOIL ALLOWED FOR
Machine excavation
Oversite excavation to remove topsoil, average depth:150 mm144 79.20m2 0.55BExcavation to reduce levels, depth not exceeding:0.25m22 77.00m3 3.50CTrench excavation to receive foundations, pile caps and ground beams, depth not exceeding:2.00 m59 708.00m3 12.00D
Breaking up obstructions with machine driven hammer
Extra over excavation for breaking out:concrete or brickwork1 35.00m3 35.00E
Timber earthwork support to loose ground
To sides of excavation not exceeding 2.00 m apart, depth not exceeding:2.00 m198 892.98m2 4.51F
Off site disposal of material arising from earthworks
Removed, including providing a suitable tip:machine loading95 3,040.00m3 32.00G
Disposal3-1/1To Collection:
4,922.18
Web Sample 2 - Housing Tender3 - 2 BED 4 PERSON HSE1 - SUB-STRUCTURERefDescriptionQuantityUnitsRateValue
Allow to keep excavations clear of surface water 100.00item 100.00AAllow to keep excavations clear of ground water 100.00item 100.00B
Surface treatment
Level and compact:bottoms of excavations144 144.00m2 1.00C
Membranes
Lotrak equal geotextile sheeting; 150 mm side and end laps:horizontal; over 300 mm wide144 180.00m2 1.25D
Filling to excavations with imported materials
Filled in making up levels; by machine; compacting in layers:DTp type 122 957.00m3 43.50E
IN SITU CONCRETE & LARGE PC CONCRETEE10: MIXING, CASTING, CURING IN SITU CONCRETEPlain in situ concrete; mix RND2
Foundations; poured on or against earth or unblinded hardcore:generally59 5,959.00m3 101.00F
BRICKWORK TO DPCMASONRYF10: BRICK AND BLOCK WALLINGWalls
Durox or equal Supablocs in gauged mortar (1:1:6):100 mm 7 N/mm2 blocks12 269.40m2 22.45G200 mm 7 N/mm2 blocks Trench fill8 359.20m2 44.90HFacing bricks, PC 300:00 per 1000 in gauged mortar (1:1:6); flush pointing both sides:half brick thick; stretcher bond12 554.28m2 46.19I
3-1/2To Collection:
8,622.88
Web Sample 2 - Housing Tender3 - 2 BED 4 PERSON HSE1 - SUB-STRUCTURERefDescriptionQuantityUnitsRateValueF30: ACCESSORIES AND SUNDRY ITEMSForming cavities
Form cavity to hollow wall:100 mm wide12 12.00m2 1.00A
IN SITU CONCRETE & LARGE PC CONCRETEE10: MIXING, CASTING, CURING IN SITU CONCRETEPlain in situ concrete; mix C25P
Filling hollow walls:not exceeding 150 mm thick1 131.00m3 131.00B
MASONRYF30: ACCESSORIES AND SUNDRY ITEMSDamp proof courses and cavity trays
Hyload pitch polymer d.p.c.; forming cavity trays:over 300 mm wide18 207.00m2 11.50CHyload pitch polymer d.p.c.; horizontal:not exceeding 225 mm wide15 172.50m2 11.50D
GROUND FLOOR CONSTRUCTIONE60: PRECAST AND COMPOSITE CONCRETE DECKINGprecast concrete beam and block composite flooring system; comprising precast beams with 100mm block infill; cement slurry grouting to joints with (1:3) mix mortar or Hollowcore Floor units if deemed more appropriate
Floors: Ground Level225mm thick:132 4,889.28m2 37.04EAir bricks; Ryton plastic; telescopic for cavity walls; built in215 x 75mm14 108.08nr 7.72F
3-1/3To Collection:
5,519.86

