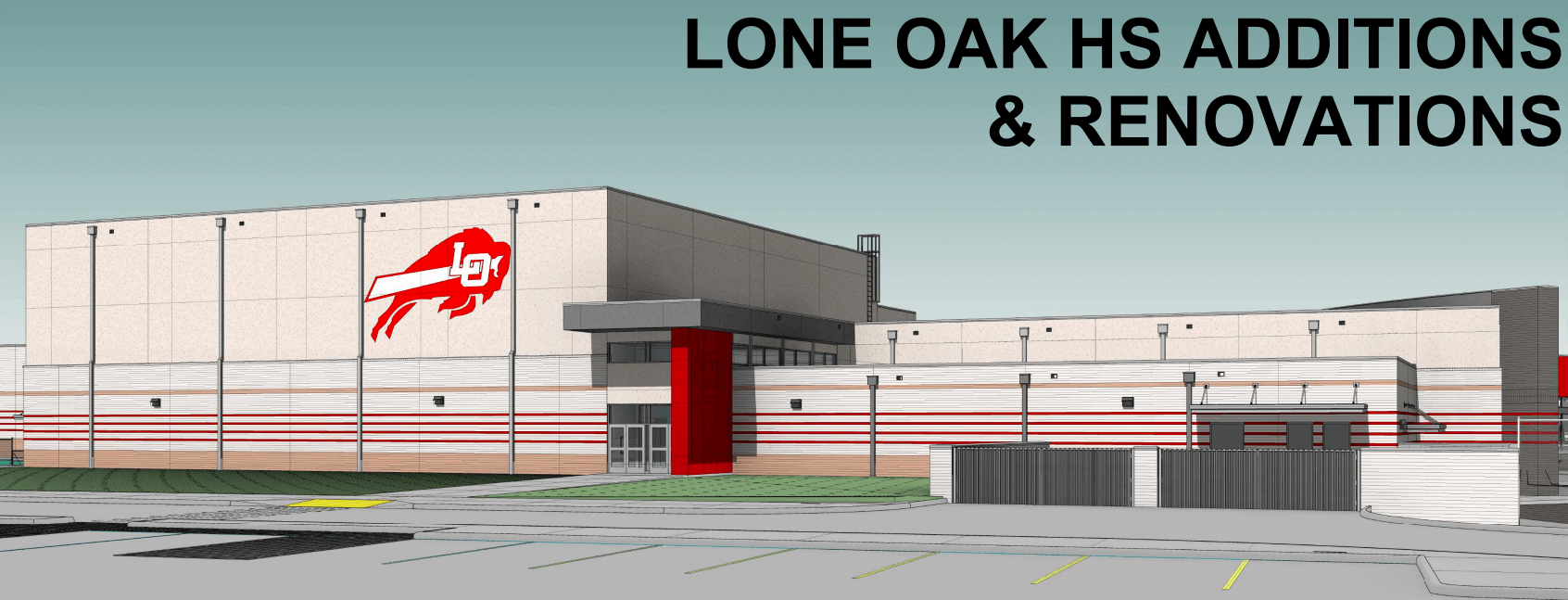|
Lone Oak, TX (Hunt Co.) – Scope of work consists of the construction of the High School Addition and Renovations at Lone Oak High School. The project consists of construction of a new approximate 67,940 sf addition to the high school. Construction will include a new Competition Gym, locker rooms, dining area, kitchen, concessions stand area, band hall, classrooms and science classrooms. Several of the areas will be hardened to meet the requirements for a storm shelter in the addition. Scope of work includes selective demolition, structural concrete, drilled piers, polished/sealed concrete, masonry, structural steel, miscellaneous steel, millwork, waterproofing, EIFS, fireproofing, caulking and sealants, insulation, roofing, metal wall panels, d/f/h, glass and glazing, translucent wall panels, won doors, drywall, acoustical ceilings and wall panels, ceramic tile, and resilient flooring. Athletic flooring, wood gym flooring, painting, visual display, and signage, toilet partitions and accessories, miscellaneous specialties, food service equipment, commercial laundry equipment, residential appliances, projection screens, lockers, canopies, athletic equipment, scoreboards, science equipment, window coverings, music casework, telescoping bleachers, and fixed seating. Fire sprinklers, plumbing, HVAC, electrical, structured cabling, A/V systems, public address system, fire alarm, access control, security, ERRRS, sitework, termite treatment, fencing, segmented retaining walls, landscape and irrigation, site utilities, concrete paving, asphalt paving, pavement markings, lime stabilization, and pavement markings.
|
|
||||||||||||||||||||||||
|
|||||||||






