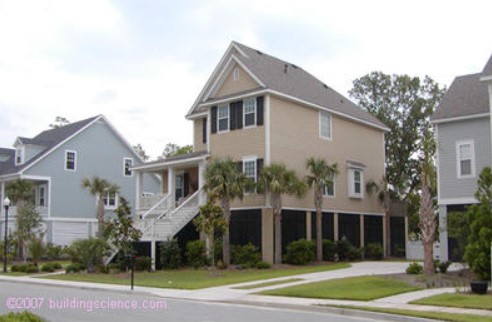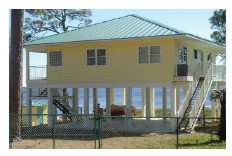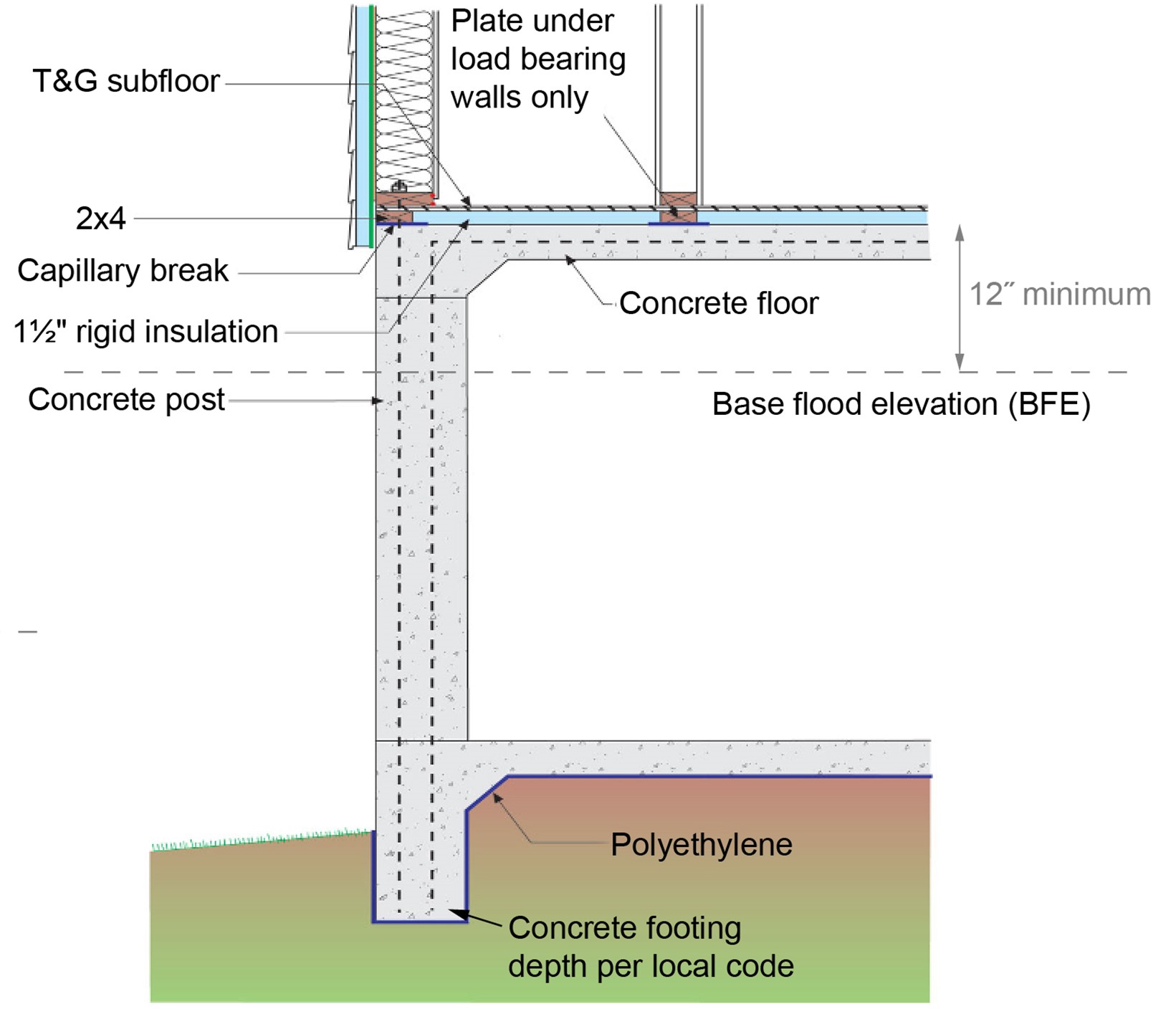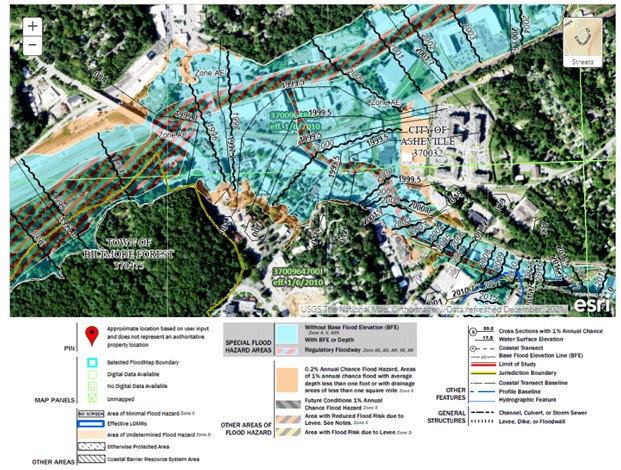Scope
If a home is located in a potential flood zone, design or retrofit pier, pile, post, or column foundations to be flood resistant.
- Ensure foundation piles or footings are deep enough to prevent undermining due to erosion and scour.
- Elevate the lowest horizontal structural member of the floor assembly to be at least 12 inches above the Base Flood Elevation.
- Elevate and protect service equipment.
- Elevate electrical equipment.
- Build with materials that are moisture, decay, and corrosion resistant.
- Design floor and wall assemblies to easily dry when they get wet.
- Ensure that floodwaters can enter and exit the open foundation.
See the Compliance Tab for related codes and standards requirements, and criteria to meet national programs such as DOE’s Zero Energy Ready Home program, ENERGY STAR Certified Homes, and EPA Indoor airPLUS.
Description
This guide provides key information on how to design a pier, pile, post, or column foundation to reduce the risk of damage during a flood event. Special attention is given to the design of floor and wall assemblies to properly control infiltration, vapor and water transmission, and heating and cooling losses while minimizing the potential for flood damage.
See the flood Overview Guide for background information on types of floods, flood mapping, the National Flood Insurance Program (NFIP), and terms used throughout this guide such as Special Flood Hazard Area (SFHA), Zones V, A, and Coastal A, the Flood Insurance Rate Map (FIRM), Base Flood Elevation (BFE), and Design Flood Elevation (DFE). This guide also references topics covered in the flood Design Guide including wet floodproofing and scouring.
FEMA P-55 defines piers, piles, posts, and columns as follows:
Pier Foundation: Foundation consisting of isolated masonry or cast-in-place concrete structural elements extending into firm materials. Piers are relatively short in comparison to their width, which is usually greater than or equal to 12 times their vertical dimension. Piers derive their load-carrying capacity through skin friction, end bearing, or a combination of both.
Pile Foundation: Foundation consisting of concrete, wood, or steel structural elements driven or jetted into the ground or cast-in-place. Piles are relatively slender in comparison to their length, which usually exceeds 12 times their horizontal dimension. Piles derive their load-carrying capacity through skin friction, end bearing, or a combination of both.
Post Foundation: Foundation consisting of vertical support members set in holes and backfilled with compacted material. Posts are usually made of wood and usually must be braced. Posts are also known as columns, but columns are usually made of concrete or masonry.
Column Foundation: Foundation consisting of vertical support members with a height-to-least-lateral dimension ratio greater than three. Columns are set in holes and backfilled with compacted material. They are usually made of concrete or masonry and often must be braced. Columns are sometimes known as posts, particularly if they are made of wood.
Pier, pile, post, and column foundations are considered “open” foundations, meaning they freely allow floodwaters to flow through them with minimal resistance (Figure 1). This is a type of wet floodproofing. These types of foundations are better able to withstand flood forces from water and debris than closed foundations due to the lack of obstruction to flow. Debris is less likely to be trapped and scour is less likely to occur with open foundations as well (FEMA P-55 Volume II 2011). For these reasons, open foundations are the only foundation types allowed by the NFIP or the IRC 2021 (Section 322) in flood Zone V and Coastal A Zone.

A flood hazard risk assessment should be done prior to design and construction. See the Ensuring Success tab and the Climate tab in this guide for more information on risk assessment and flood mapping.
Open foundations can be built as either deep foundations or as shallow foundations. Deep foundations are supported by soil well below grade, while shallow foundations are supported by soil near grade level. Deep foundations include driven timber or steel piles. These types of foundations are resistant to the effects of scour and erosion. Shallow foundations include discrete concrete footings, strip footings, monolithic slabs, and mat foundations. Shallow foundations should not be used in coastal or riverine areas where deep scour and erosion are expected (Figure 2). Discrete footings are particularly vulnerable to flood forces.

While there are technical differences in the FEMA definitions of piers, piles, posts, and columns, the terms may be used inconsistently and interchangeably in the building trades. When discussing foundations with engineers, builders, code officials, and homeowners, it is important to understand whether the design being discussed is open and deep or open and shallow.
Open, deep foundations are appropriate in all SFHAs including Zones V and Coastal A. Pilings must be deep enough to resist wave and wind forces even when scour occurs (Figure 3). Open, shallow foundations are not acceptable in Zone V. They are also not acceptable in Coastal A unless the maximum predicted depth of scour can be accurately predicted and the foundation can be constructed deeper than the expected scour depth. Columns may not be constructed on shallow foundations subject to undermining by local scour and erosion (2021 IRC 322.3).

Open, elevated pier, pile, post, or column construction must address structural loads and fire risk and should control water, air, and heat. In flood hazard risk areas, open foundations should be designed or retrofitted according to the following parameters:
- The above and below-grade foundation can address applicable structural loads.
- Floodwater is controlled by ensuring floodwaters can freely enter and exit the open foundation below the elevated building.
- The lowest floor is elevated above expected flood levels.
- Site grading slopes away from the building perimeter.
- Thermal efficiency, air sealing, and vapor control are implemented at the elevated floor, sill plate, and rim joist.
- Floor and wall assemblies are constructed such that they can be dried and repaired with relative ease following a flood.
Per IRC 2021 Section 322, floors should be constructed such that the lowest horizontal structural member is at least 12 inches above the BFE. Raise electrical components such as switches, sockets, circuit breakers, and wiring at least 12 inches above the BFE in order to reduce damage to the electrical system and the chance of fire from short circuits. Plumbing, heating, ventilation, and cooling equipment, including duct work, should also be installed 12 inches or more above the BFE to prevent damage (Figure 4).
The space below the building must be free of obstruction or use non-structural breakaway or lattice walls which do not support electrical, mechanical, or plumbing components. Breakaway walls are designed to collapse under flood forces without affecting or damaging the rest of the home’s structure. Concrete slabs under an elevated building should be either structurally independent of the home foundation and designed to break away under flood conditions, or be designed to fully withstand flood forces including scour (2021 IRC 322.3).

Open foundations must keep air and vapor out of the elevated floor framing. Figure 5 illustrates the use of foil-faced rigid foam insulation under the floor framing. With this assembly, the framing is kept warm enough to prevent condensation during both winter and summer. The foil facing on the rigid insulation is an exceptional vapor barrier (< 0.1 perm) and addresses vapor drive from below. With the impermeable rigid insulation, even relatively impermeable floor coverings such as vinyl flooring and polyurethane-coated wood flooring will work. The flow of vapor into the assembly (vapor drive) is less than the flow of vapor out of the assembly, even with relatively impermeable floor coverings. The rigid insulation should be installed airtight. The seams should be sealed with foil tape.
Adding fiberglass cavity insulation in conjunction with the impermeable foil-faced rigid foam is a hybrid approach that uses the best qualities of both materials (this same detail works for floors over garages).

The floor system must be air sealed properly. Figure 6 illustrates the key seams and joints where sealant, adhesive, or gasketing is required to create a continuous air barrier from the rigid foam installed under the floor system to the floor support beams, the rim joist, and the wall above. Floor support beams and rim joists should be framed out of treated lumber to resist decay.

Pest and insect control is provided by installing a protection board on the underside of the rigid foam. Fiber cement boards work well for this purpose. The fiber cement boards should be installed using screws to allow for removal should floodwaters rise above the floor framing level and wet the cavities. In the case of cavity wetting, the removal of the protection board, rigid insulation, and cavity insulation facilitates cleaning and decontamination of framing members. The rigid insulation and batt insulation should be considered “sacrificial” and should be disposed of and replaced if wetted by floodwaters.
As an alternative to rigid foam and cavity insulation, closed-cell high-density spray polyurethane foam (ccSPF) can be used to insulate the floor system above an open foundation as shown in Figure 7. The spray foam provides the continuous thermal, vapor, and air barrier when connected to the exterior wall control layers. Closed-cell high-density spray foam has a low vapor transmission – less than 1.0 perm – and can be used with most floor finishes. A protection board screwed to the underside of the floor joists will provide pest and insect control. If closed-cell high-density spray foam is wetted by floodwater, the protection board should be removed and the foam will need its exposed surfaces to be cleaned even though it is water resistant.

Another alternative to rigid foam plus fibrous insulation is to use only rigid foam. If thick enough rigid foam is installed on the exterior of the wall and floor framing to meet code R-values, then fibrous cavity insulation can be eliminated. This will reduce the risk of moisture damage from floodwaters. See Figure 8.

Figure 9 illustrates the use of an elevated concrete floor used in conjunction with concrete columns. Note that the concrete floor is insulated on the top surface to reduce thermal bridging as well as to further reduce risk of moisture damage arising from floodwaters.

As with any foundation type, the exterior grade of the entire perimeter should be sloped to direct water away from the building (Figure 10).

Success
A vital step when designing or retrofitting a pier, pile, post, or column foundation to be flood resistant is to understand the local flood risk. See the Climate tab for information on determining the flood risk for a specific location. For homes within an SFHA, flood resistance should be incorporated into any design or retrofit. Some municipalities in coastal communities require that new homes be elevated; check local building code requirements. If a home is not located in an SFHA, there may still be a chance of flooding. It is up to the discretion of the homeowner as to whether flood resistance measures are worth the investment.
Obtaining an accurate BFE and understanding how high it is above actual grade are key to successful implementation of flood resistance. Unless the lowest non-flood-resistant horizontal member of the house is at least 12 inches above the BFE, it is reasonable to expect that flood damage will occur at some point.
Climate
The flood resistance approaches shown in this guide work in all climates. Understanding the flood risk at a particular location, however, is an important first step in designing and retrofitting for flood resistance. Flood hazard risk areas are identified by FEMA as Special Flood Hazard Areas (SFHA) and can be found on Flood Insurance Rate Maps (FIRMs).
FEMA flood maps and related tools can be found on FEMA’s website.
The National Flood Hazard Layer (NFHL) map is a searchable geospatial database containing current flood hazard information. Using the NFHL Viewer, accessed through FEMA’s website, you can find and print the FIRM for a specific location.
Figure 1 is an example of the flood hazards shown on the NFHL Viewer for a specific location.

Figure 2 provides a closer view of one portion of the map in Figure 1. Note the SFHAs are designated by color and pattern, and the BFEs are designated by wavy black lines.

Training
Compliance
Compliance
The Compliance tab contains both program and code information. Code language is excerpted and summarized below. For exact code language, refer to the applicable code, which may require purchase from the publisher. While we continually update our database, links may have changed since posting. Please contact our webmaster if you find broken links.
Retrofit
The approach to retrofit is the same as the approach to new design. The same details provided in this guide for new design apply to retrofit. If the bottom of the existing floor system is 12 inches or more above the BFE, and the foundation is deeper than expected scour depths, then the primary action needed is to ensure the floor and wall systems are designed to be able to be dried and repaired with relative ease. If the floor system is within 12 inches of the BFE, or lower than the BFE, a few options exist as detailed in FEMA’s Homeowner’s Guide to Retrofitting (FEMA P-312 2014).
More
More Info.
Access to some references may require purchase from the publisher. While we continually update our database, links may have changed since posting. Please contact our webmaster if you find broken links.
The following authors and organizations contributed to the content in this Guide.








