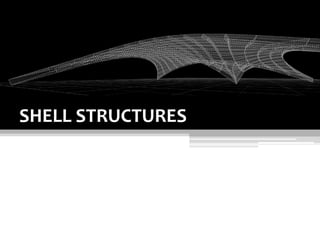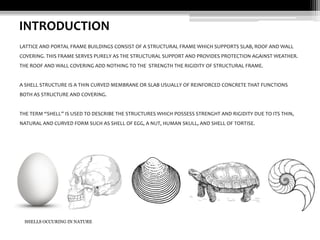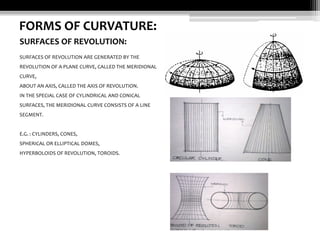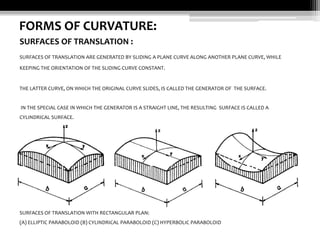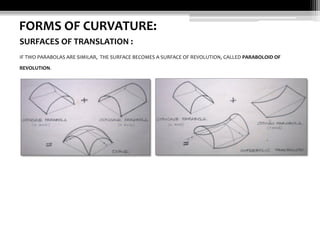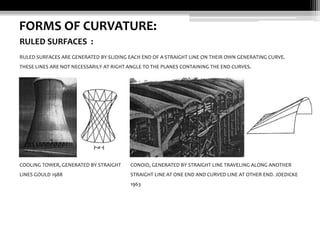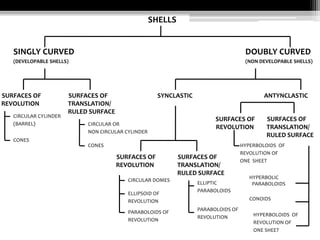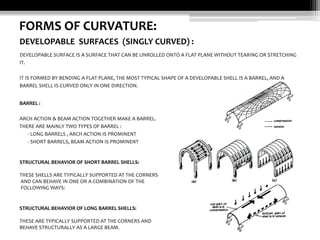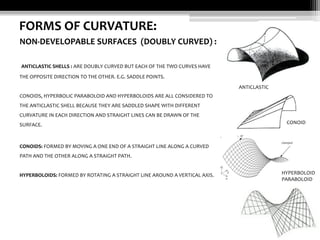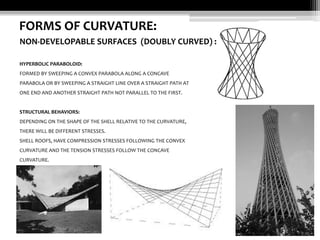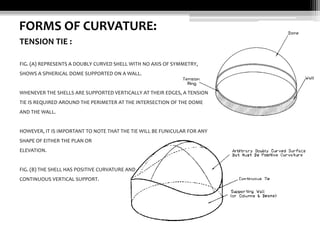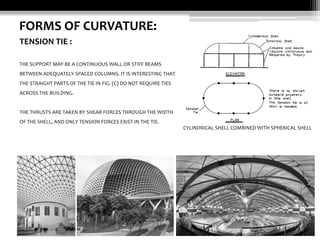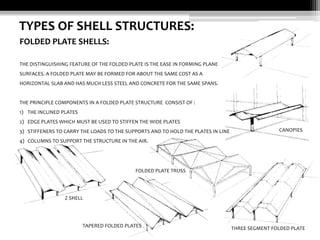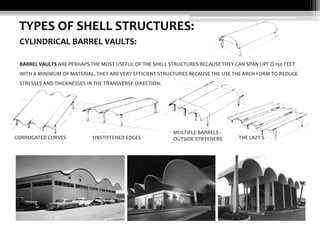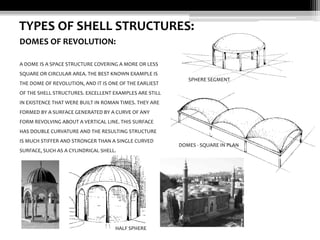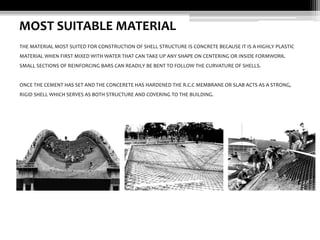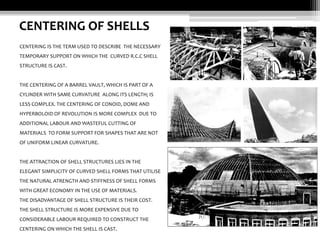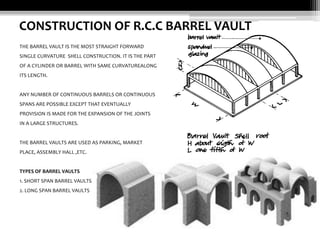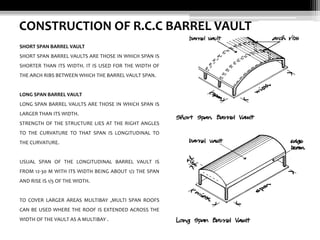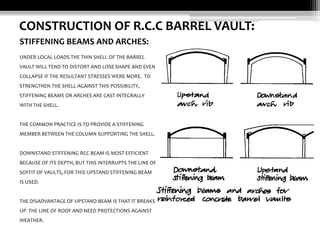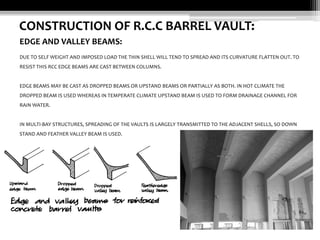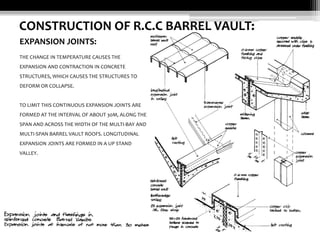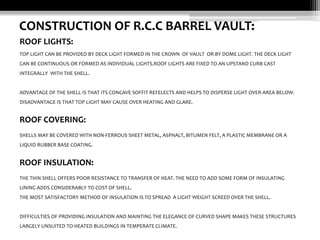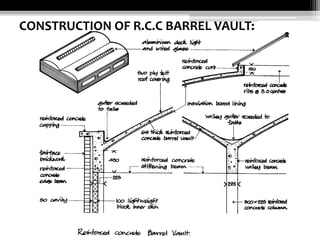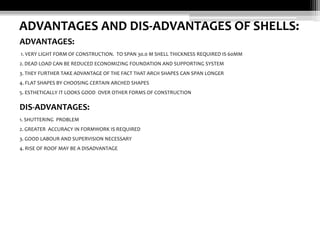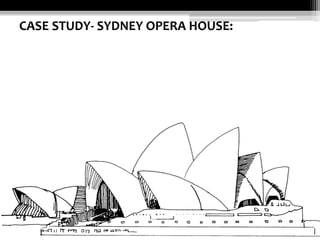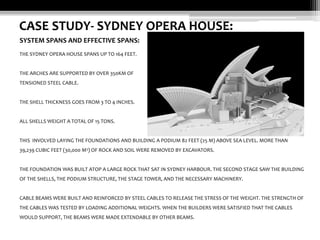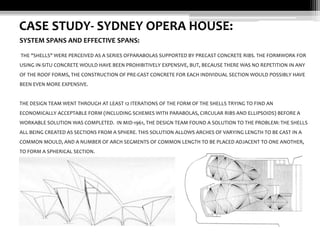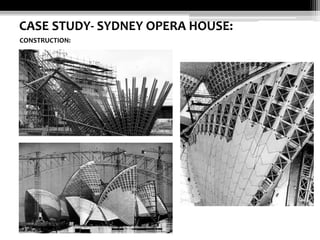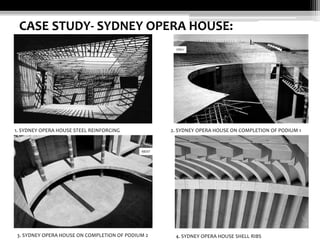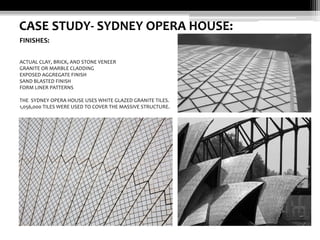Shell structures- advanced building construction
- 1. SHELL STRUCTURES
- 2. INTRODUCTION LATTICE AND PORTAL FRAME BUILDINGS CONSIST OF A STRUCTURAL FRAME WHICH SUPPORTS SLAB, ROOF AND WALL COVERING. THIS FRAME SERVES PURELY AS THE STRUCTURAL SUPPORT AND PROVIDES PROTECTION AGAINST WEATHER. THE ROOF AND WALL COVERING ADD NOTHING TO THE STRENGTH THE RIGIDITY OF STRUCTURAL FRAME. A SHELL STRUCTURE IS A THIN CURVED MEMBRANE OR SLAB USUALLY OF REINFORCED CONCRETE THAT FUNCTIONS BOTH AS STRUCTURE AND COVERING. THE TERM “SHELL” IS USED TO DESCRIBE THE STRUCTURES WHICH POSSESS STRENGHT AND RIGIDITY DUE TO ITS THIN, NATURAL AND CURVED FORM SUCH AS SHELL OF EGG, A NUT, HUMAN SKULL, AND SHELL OF TORTISE. SHELLS OCCURING IN NATURE
- 3. SINGLE OR DOUBLE CURVATURE SHELLS SINGLE CURVATURE SHELL: ARE CURVED ON ONE LINEAR AXIS AND ARE A PART OF A CYLINDER OR CONE IN THE FORM OF BARREL VAULTS AND CONOID SHELLS. DOUBLE CURVATURE SHELL: ARE EITHER PART OF A SPHERE, OR A HYPERBOLOID OF REVOLUTION. THE TERMS SINGLE CURVATURE AND DOUBLE CURVATURE DO NOT PROVIDE A PRECISE GEMOETRIC DISTINCTION BETWEEN THE FORM OF SHELL BECAUSE A BARREL VAULT IS SINGLE CURVATURE BUT SO IS A DOME. THE TERMS SINGLE AND DOULBE CURVATURE ARE USED TO DISTINGUISH THE COMPARITIVE RIGIDITY OF THE TWO FORMS AND COMPLEXITY OF CENTRING NECESSARY TO CONSTRUCT THE SHELL FORM. CONOID DOME BARREL VAULT HYPERBOLOID PARABOLOID
- 4. FORMS OF CURVATURE: SURFACES OF REVOLUTION: SURFACES OF REVOLUTION ARE GENERATED BY THE REVOLUTION OF A PLANE CURVE, CALLED THE MERIDIONAL CURVE, ABOUT AN AXIS, CALLED THE AXIS OF REVOLUTION. IN THE SPECIAL CASE OF CYLINDRICAL AND CONICAL SURFACES, THE MERIDIONAL CURVE CONSISTS OF A LINE SEGMENT. E.G. : CYLINDERS, CONES, SPHERICAL OR ELLIPTICAL DOMES, HYPERBOLOIDS OF REVOLUTION, TOROIDS.
- 5. FORMS OF CURVATURE: SURFACES OF TRANSLATION : SURFACES OF TRANSLATION ARE GENERATED BY SLIDING A PLANE CURVE ALONG ANOTHER PLANE CURVE, WHILE KEEPING THE ORIENTATION OF THE SLIDING CURVE CONSTANT. THE LATTER CURVE, ON WHICH THE ORIGINAL CURVE SLIDES, IS CALLED THE GENERATOR OF THE SURFACE. IN THE SPECIAL CASE IN WHICH THE GENERATOR IS A STRAIGHT LINE, THE RESULTING SURFACE IS CALLED A CYLINDRICAL SURFACE. SURFACES OF TRANSLATION WITH RECTANGULAR PLAN: (A) ELLIPTIC PARABOLOID (B) CYLINDRICAL PARABOLOID (C) HYPERBOLIC PARABOLOID
- 6. FORMS OF CURVATURE: SURFACES OF TRANSLATION : IF TWO PARABOLAS ARE SIMILAR, THE SURFACE BECOMES A SURFACE OF REVOLUTION, CALLED PARABOLOID OF REVOLUTION.
- 7. FORMS OF CURVATURE: RULED SURFACES : RULED SURFACES ARE GENERATED BY SLIDING EACH END OF A STRAIGHT LINE ON THEIR OWN GENERATING CURVE. THESE LINES ARE NOT NECESSARILY AT RIGHT ANGLE TO THE PLANES CONTAINING THE END CURVES. COOLING TOWER, GENERATED BY STRAIGHT CONOID, GENERATED BY STRAIGHT LINE TRAVELING ALONG ANOTHER LINES GOULD 1988 STRAIGHT LINE AT ONE END AND CURVED LINE AT OTHER END. JOEDICKE 1963
- 8. SHELLS SINGLY CURVED DOUBLY CURVED (DEVELOPABLE SHELLS) (NON DEVELOPABLE SHELLS) SURFACES OF REVOLUTION CIRCULAR CYLINDER (BARREL) CONES SURFACES OF TRANSLATION/ RULED SURFACE SYNCLASTIC CIRCULAR OR NON CIRCULAR CYLINDER ANTYNCLASTIC SURFACES OF REVOLUTION CONES SURFACES OF REVOLUTION CIRCULAR DOMES ELLIPSOID OF REVOLUTION PARABOLOIDS OF REVOLUTION SURFACES OF TRANSLATION/ RULED SURFACE ELLIPTIC PARABOLOIDS SURFACES OF TRANSLATION/ RULED SURFACE HYPERBOLOIDS OF REVOLUTION OF ONE SHEET HYPERBOLIC PARABOLOIDS CONOIDS PARABOLOIDS OF REVOLUTION HYPERBOLOIDS OF REVOLUTION OF ONE SHEET
- 9. FORMS OF CURVATURE: DEVELOPABLE AND NONDEVELOPABLE SURFACES : SURFACES WITH DOUBLE CURVATURE CANNOT BE DEVELOPED, WHILE THOSE WITH SINGLE CURVATURE CAN BE DEVELOPED. DEVELOPED NONDEVELOPED IN OTHER WORDS, SURFACES WITH POSITIVE AND NEGATIVE GAUSSIAN CURVATURE (I.E. SYNCLASTIC AND ANTICLASTIC SURFACES) CANNOT BE DEVELOPED, WHILE THOSE WITH ZERO GAUSSIAN CURVATURE CAN BE DEVELOPED. TYPES OF GAUSSIAN CURVATURE. (A) POSITIVE GAUSSIAN (B) ZERO GAUSSIAN (C) NEGATIVE GAUSSIAN
- 10. FORMS OF CURVATURE: DEVELOPABLE SURFACES (SINGLY CURVED) : DEVELOPABLE SURFACE IS A SURFACE THAT CAN BE UNROLLED ONTO A FLAT PLANE WITHOUT TEARING OR STRETCHING IT. IT IS FORMED BY BENDING A FLAT PLANE, THE MOST TYPICAL SHAPE OF A DEVELOPABLE SHELL IS A BARREL, AND A BARREL SHELL IS CURVED ONLY IN ONE DIRECTION. BARREL : ARCH ACTION & BEAM ACTION TOGETHER MAKE A BARREL. THERE ARE MAINLY TWO TYPES OF BARREL : - LONG BARRELS , ARCH ACTION IS PROMINENT - SHORT BARRELS, BEAM ACTION IS PROMINENT STRUCTURAL BEHAVIOR OF SHORT BARREL SHELLS: THESE SHELLS ARE TYPICALLY SUPPORTED AT THE CORNERS AND CAN BEHAVE IN ONE OR A COMBINATION OF THE FOLLOWING WAYS: STRUCTURAL BEHAVIOR OF LONG BARREL SHELLS: THESE ARE TYPICALLY SUPPORTED AT THE CORNERS AND BEHAVE STRUCTURALLY AS A LARGE BEAM.
- 11. FORMS OF CURVATURE: NON-DEVELOPABLE SURFACES (DOUBLY CURVED) : E.G., SPHERE OR HYPERBOLIC PARABOLOID. THEY ARE MAINLY CLASSIFIED AS : 1) SYNCLASTIC 2) ANTICLASTIC SYNCLASTIC SHELLS: THESE SHELLS ARE DOUBLY CURVED AND HAVE A SIMILAR CURVATURE IN EACH DIRECTION. E.G. DOMES A DOME IS A GOOD EXAMPLE OF A SYNCLASTIC SHELL, IT IS DOUBLY CURVED AND CAN BE FORMED BY ROTATING A CURVED LINE AROUND AN AXIS. A DOME CAN BE SPLIT UP INTO TWO DIFFERENT DIRECTIONS; VERTICAL SECTIONS SEPARATED BY LONGITUDINAL ARCH LINES (ALSO CALLED MERIDIANS), AND HORIZONTAL SECTIONS SEPARATED BY HOOPS OR PARALLELS. STRUCTURAL BEHAVIOR : SIMILAR TO ARCHES UNDER A UNIFORM LOADING THE DOME IS UNDER COMPRESSION EVERYWHERE, AND THE STRESSES ACT ALONG THE ARCH AND HOOP LINES.
- 12. FORMS OF CURVATURE: NON-DEVELOPABLE SURFACES (DOUBLY CURVED) : ANTICLASTIC SHELLS : ARE DOUBLY CURVED BUT EACH OF THE TWO CURVES HAVE THE OPPOSITE DIRECTION TO THE OTHER. E.G. SADDLE POINTS. ANTICLASTIC CONOIDS, HYPERBOLIC PARABOLOID AND HYPERBOLOIDS ARE ALL CONSIDERED TO THE ANTICLASTIC SHELL BECAUSE THEY ARE SADDLED SHAPE WITH DIFFERENT CURVATURE IN EACH DIRECTION AND STRAIGHT LINES CAN BE DRAWN OF THE SURFACE. CONOID CONOIDS: FORMED BY MOVING A ONE END OF A STRAIGHT LINE ALONG A CURVED PATH AND THE OTHER ALONG A STRAIGHT PATH. HYPERBOLOIDS: FORMED BY ROTATING A STRAIGHT LINE AROUND A VERTICAL AXIS. HYPERBOLOID PARABOLOID
- 13. FORMS OF CURVATURE: NON-DEVELOPABLE SURFACES (DOUBLY CURVED) : HYPERBOLIC PARABOLOID: FORMED BY SWEEPING A CONVEX PARABOLA ALONG A CONCAVE PARABOLA OR BY SWEEPING A STRAIGHT LINE OVER A STRAIGHT PATH AT ONE END AND ANOTHER STRAIGHT PATH NOT PARALLEL TO THE FIRST. STRUCTURAL BEHAVIORS: DEPENDING ON THE SHAPE OF THE SHELL RELATIVE TO THE CURVATURE, THERE WILL BE DIFFERENT STRESSES. SHELL ROOFS, HAVE COMPRESSION STRESSES FOLLOWING THE CONVEX CURVATURE AND THE TENSION STRESSES FOLLOW THE CONCAVE CURVATURE.
- 14. FORMS OF CURVATURE: TENSION TIE : FIG. (A) REPRESENTS A DOUBLY CURVED SHELL WITH NO AXIS OF SYMMETRY, SHOWS A SPHERICAL DOME SUPPORTED ON A WALL. WHENEVER THE SHELLS ARE SUPPORTED VERTICALLY AT THEIR EDGES, A TENSION TIE IS REQUIRED AROUND THE PERIMETER AT THE INTERSECTION OF THE DOME AND THE WALL. HOWEVER, IT IS IMPORTANT TO NOTE THAT THE TIE WILL BE FUNICULAR FOR ANY SHAPE OF EITHER THE PLAN OR ELEVATION. FIG. (B) THE SHELL HAS POSITIVE CURVATURE AND CONTINUOUS VERTICAL SUPPORT.
- 15. FORMS OF CURVATURE: TENSION TIE : THE SUPPORT MAY BE A CONTINUOUS WALL OR STIFF BEAMS BETWEEN ADEQUATELY SPACED COLUMNS. IT IS INTERESTING THAT THE STRAIGHT PARTS OF THE TIE IN FIG. (C) DO NOT REQUIRE TIES ACROSS THE BUILDING. THE THRUSTS ARE TAKEN BY SHEAR FORCES THROUGH THE WIDTH OF THE SHELL, AND ONLY TENSION FORCES EXIST IN THE TIE. CYLINDRICAL SHELL COMBINED WITH SPHERICAL SHELL
- 16. TYPES OF SHELL STRUCTURES: FOLDED PLATE SHELLS: THE DISTINGUISHING FEATURE OF THE FOLDED PLATE IS THE EASE IN FORMING PLANE SURFACES. A FOLDED PLATE MAY BE FORMED FOR ABOUT THE SAME COST AS A HORIZONTAL SLAB AND HAS MUCH LESS STEEL AND CONCRETE FOR THE SAME SPANS. THE PRINCIPLE COMPONENTS IN A FOLDED PLATE STRUCTURE CONSIST OF : 1) THE INCLINED PLATES 2) EDGE PLATES WHICH MUST BE USED TO STIFFEN THE WIDE PLATES 3) STIFFENERS TO CARRY THE LOADS TO THE SUPPORTS AND TO HOLD THE PLATES IN LINE CANOPIES 4) COLUMNS TO SUPPORT THE STRUCTURE IN THE AIR. FOLDED PLATE TRUSS Z SHELL TAPERED FOLDED PLATES THREE SEGMENT FOLDED PLATE
- 17. TYPES OF SHELL STRUCTURES: CYLINDRICAL BARREL VAULTS: BARREL VAULTS ARE PERHAPS THE MOST USEFUL OF THE SHELL STRUCTURES BECAUSE THEY CAN SPAN UPT O 150 FEET WITH A MINIMUM OF MATERIAL. THEY ARE VERY EFFICIENT STRUCTURES BECAUSE THE USE THE ARCH FORM TO REDUCE STRESSES AND THICKNESSES IN THE TRANSVERSE DIRECTION. CORRUGATED CURVES UNSTIFFENED EDGES MULTIPLE BARRELS OUTSIDE STIFFENERS THE LAZY S
- 18. TYPES OF SHELL STRUCTURES: DOMES OF REVOLUTION: A DOME IS A SPACE STRUCTURE COVERING A MORE OR LESS SQUARE OR CIRCULAR AREA. THE BEST KNOWN EXAMPLE IS THE DOME OF REVOLUTION, AND IT IS ONE OF THE EARLIEST SPHERE SEGMENT OF THE SHELL STRUCTURES. EXCELLENT EXAMPLES ARE STILL IN EXISTENCE THAT WERE BUILT IN ROMAN TIMES. THEY ARE FORMED BY A SURFACE GENERATED BY A CURVE OF ANY FORM REVOLVING ABOUT A VERTICAL LINE. THIS SURFACE HAS DOUBLE CURVATURE AND THE RESULTING STRUCTURE IS MUCH STIFFER AND STRONGER THAN A SINGLE CURVED SURFACE, SUCH AS A CYLINDRICAL SHELL. HALF SPHERE DOMES - SQUARE IN PLAN
- 19. MOST SUITABLE MATERIAL THE MATERIAL MOST SUITED FOR CONSTRUCTION OF SHELL STRUCTURE IS CONCRETE BECAUSE IT IS A HIGHLY PLASTIC MATERIAL WHEN FIRST MIXED WITH WATER THAT CAN TAKE UP ANY SHAPE ON CENTERING OR INSIDE FORMWORK. SMALL SECTIONS OF REINFORCING BARS CAN READILY BE BENT TO FOLLOW THE CURVATURE OF SHELLS. ONCE THE CEMENT HAS SET AND THE CONCERETE HAS HARDENED THE R.C.C MEMBRANE OR SLAB ACTS AS A STRONG, RIGID SHELL WHICH SERVES AS BOTH STRUCTURE AND COVERING TO THE BUILDING.
- 20. CENTERING OF SHELLS CENTERING IS THE TERM USED TO DESCRIBE THE NECESSARY TEMPORARY SUPPORT ON WHICH THE CURVED R.C.C SHELL STRUCTURE IS CAST. THE CENTERING OF A BARREL VAULT, WHICH IS PART OF A CYLINDER WITH SAME CURVATURE ALONG ITS LENGTH; IS LESS COMPLEX. THE CENTERING OF CONOID, DOME AND HYPERBOLOID OF REVOLUTION IS MORE COMPLEX DUE TO ADDITIONAL LABOUR AND WASTEFUL CUTTING OF MATERIALS TO FORM SUPPORT FOR SHAPES THAT ARE NOT OF UNIFORM LINEAR CURVATURE. THE ATTRACTION OF SHELL STRUCTURES LIES IN THE ELEGANT SIMPLICITY OF CURVED SHELL FORMS THAT UTILISE THE NATURAL ATRENGTH AND STIFFNESS OF SHELL FORMS WITH GREAT ECONOMY IN THE USE OF MATERIALS. THE DISADVANTAGE OF SHELL STRUCTURE IS THEIR COST. THE SHELL STRUCTURE IS MORE EXPENSIVE DUE TO CONSIDERABLE LABOUR REQUIRED TO CONSTRUCT THE CENTERING ON WHICH THE SHELL IS CAST.
- 21. CONSTRUCTION OF R.C.C BARREL VAULT THE BARREL VAULT IS THE MOST STRAIGHT FORWARD SINGLE CURVATURE SHELL CONSTRUCTION. IT IS THE PART OF A CYLINDER OR BARREL WITH SAME CURVATUREALONG ITS LENGTH. ANY NUMBER OF CONTINUOUS BARRELS OR CONTINUOUS SPANS ARE POSSIBLE EXCEPT THAT EVENTUALLY PROVISION IS MADE FOR THE EXPANSION OF THE JOINTS IN A LARGE STRUCTURES. THE BARREL VAULTS ARE USED AS PARKING, MARKET PLACE, ASSEMBLY HALL ,ETC. TYPES OF BARREL VAULTS 1. SHORT SPAN BARREL VAULTS 2. LONG SPAN BARREL VAULTS
- 22. CONSTRUCTION OF R.C.C BARREL VAULT SHORT SPAN BARREL VAULT SHORT SPAN BARREL VAULTS ARE THOSE IN WHICH SPAN IS SHORTER THAN ITS WIDTH. IT IS USED FOR THE WIDTH OF THE ARCH RIBS BETWEEN WHICH THE BARREL VAULT SPAN. LONG SPAN BARREL VAULT LONG SPAN BARREL VAULTS ARE THOSE IN WHICH SPAN IS LARGER THAN ITS WIDTH. STRENGTH OF THE STRUCTURE LIES AT THE RIGHT ANGLES TO THE CURVATURE TO THAT SPAN IS LONGITUDINAL TO THE CURVATURE. USUAL SPAN OF THE LONGITUDINAL BARREL VAULT IS FROM 12-30 M WITH ITS WIDTH BEING ABOUT 1/2 THE SPAN AND RISE IS 1/5 OF THE WIDTH. TO COVER LARGER AREAS MULTIBAY ,MULTI SPAN ROOFS CAN BE USED WHERE THE ROOF IS EXTENDED ACROSS THE WIDTH OF THE VAULT AS A MULTIBAY .
- 23. CONSTRUCTION OF R.C.C BARREL VAULT: STIFFENING BEAMS AND ARCHES: UNDER LOCAL LOADS THE THIN SHELL OF THE BARREL VAULT WILL TEND TO DISTORT AND LOSE SHAPE AND EVEN COLLAPSE IF THE RESULTANT STRESSES WERE MORE. TO STRENGTHEN THE SHELL AGAINST THIS POSSIBILITY, STIFFENING BEAMS OR ARCHES ARE CAST INTEGRALLY WITH THE SHELL. THE COMMON PRACTICE IS TO PROVIDE A STIFFENING MEMBER BETWEEN THE COLUMN SUPPORTING THE SHELL. DOWNSTAND STIFFENING RCC BEAM IS MOST EFFICIENT BECAUSE OF ITS DEPTH, BUT THIS INTERRUPTS THE LINE OF SOFFIT OF VAULTS, FOR THIS UPSTAND STIFFENING BEAM IS USED. THE DISADVANTAGE OF UPSTAND BEAM IS THAT IT BREAKS UP THE LINE OF ROOF AND NEED PROTECTIONS AGAINST WEATHER.
- 24. CONSTRUCTION OF R.C.C BARREL VAULT: EDGE AND VALLEY BEAMS: DUE TO SELF WEIGHT AND IMPOSED LOAD THE THIN SHELL WILL TEND TO SPREAD AND ITS CURVATURE FLATTEN OUT. TO RESIST THIS RCC EDGE BEAMS ARE CAST BETWEEN COLUMNS. EDGE BEAMS MAY BE CAST AS DROPPED BEAMS OR UPSTAND BEAMS OR PARTIALLY AS BOTH. IN HOT CLIMATE THE DROPPED BEAM IS USED WHEREAS IN TEMPERATE CLIMATE UPSTAND BEAM IS USED TO FORM DRAINAGE CHANNEL FOR RAIN WATER. IN MULTI-BAY STRUCTURES, SPREADING OF THE VAULTS IS LARGELY TRANSMITTED TO THE ADJACENT SHELLS, SO DOWN STAND AND FEATHER VALLEY BEAM IS USED.
- 25. CONSTRUCTION OF R.C.C BARREL VAULT: EXPANSION JOINTS: THE CHANGE IN TEMPERATURE CAUSES THE EXPANSION AND CONTRACTION IN CONCRETE STRUCTURES, WHICH CAUSES THE STRUCTURES TO DEFORM OR COLLAPSE. TO LIMIT THIS CONTINUOUS EXPANSION JOINTS ARE FORMED AT THE INTERVAL OF ABOUT 30M, ALONG THE SPAN AND ACROSS THE WIDTH OF THE MULTI-BAY AND MULTI-SPAN BARREL VAULT ROOFS. LONGITUDINAL EXPANSION JOINTS ARE FORMED IN A UP STAND VALLEY.
- 26. CONSTRUCTION OF R.C.C BARREL VAULT: ROOF LIGHTS: TOP LIGHT CAN BE PROVIDED BY DECK LIGHT FORMED IN THE CROWN OF VAULT OR BY DOME LIGHT. THE DECK LIGHT CAN BE CONTINUOUS OR FORMED AS INDIVIDUAL LIGHTS.ROOF LIGHTS ARE FIXED TO AN UPSTAND CURB CAST INTEGRALLY WITH THE SHELL. ADVANTAGE OF THE SHELL IS THAT ITS CONCAVE SOFFIT REFELECTS AND HELPS TO DISPERSE LIGHT OVER AREA BELOW. DISADVANTAGE IS THAT TOP LIGHT MAY CAUSE OVER HEATING AND GLARE. ROOF COVERING: SHELLS MAY BE COVERED WITH NON-FERROUS SHEET METAL, ASPHALT, BITUMEN FELT, A PLASTIC MEMBRANE OR A LIQUID RUBBER BASE COATING. ROOF INSULATION: THE THIN SHELL OFFERS POOR RESISTANCE TO TRANSFER OF HEAT. THE NEED TO ADD SOME FORM OF INSULATING LINING ADDS CONSIDERABLY TO COST OF SHELL. THE MOST SATISFACTORY METHOD OF INSULATION IS TO SPREAD A LIGHT WEIGHT SCREED OVER THE SHELL. DIFFICULTIES OF PROVIDING INSULATION AND MAINTING THE ELEGANCE OF CURVED SHAPE MAKES THESE STRUCTURES LARGELY UNSUITED TO HEATED BUILDINGS IN TEMPERATE CLIMATE.
- 27. CONSTRUCTION OF R.C.C BARREL VAULT:
- 28. ADVANTAGES AND DIS-ADVANTAGES OF SHELLS: ADVANTAGES: 1. VERY LIGHT FORM OF CONSTRUCTION. TO SPAN 30.0 M SHELL THICKNESS REQUIRED IS 60MM 2. DEAD LOAD CAN BE REDUCED ECONOMIZING FOUNDATION AND SUPPORTING SYSTEM 3. THEY FURTHER TAKE ADVANTAGE OF THE FACT THAT ARCH SHAPES CAN SPAN LONGER 4. FLAT SHAPES BY CHOOSING CERTAIN ARCHED SHAPES 5. ESTHETICALLY IT LOOKS GOOD OVER OTHER FORMS OF CONSTRUCTION DIS-ADVANTAGES: 1. SHUTTERING PROBLEM 2. GREATER ACCURACY IN FORMWORK IS REQUIRED 3. GOOD LABOUR AND SUPERVISION NECESSARY 4. RISE OF ROOF MAY BE A DISADVANTAGE
- 29. CASE STUDY- SYDNEY OPERA HOUSE:
- 30. CASE STUDY- SYDNEY OPERA HOUSE: SYSTEM SPANS AND EFFECTIVE SPANS: THE SYDNEY OPERA HOUSE SPANS UP TO 164 FEET. THE ARCHES ARE SUPPORTED BY OVER 350KM OF TENSIONED STEEL CABLE. THE SHELL THICKNESS GOES FROM 3 TO 4 INCHES. ALL SHELLS WEIGHT A TOTAL OF 15 TONS. THIS INVOLVED LAYING THE FOUNDATIONS AND BUILDING A PODIUM 82 FEET (25 M) ABOVE SEA LEVEL. MORE THAN 39,239 CUBIC FEET (30,000 M3) OF ROCK AND SOIL WERE REMOVED BY EXCAVATORS. THE FOUNDATION WAS BUILT ATOP A LARGE ROCK THAT SAT IN SYDNEY HARBOUR. THE SECOND STAGE SAW THE BUILDING OF THE SHELLS, THE PODIUM STRUCTURE, THE STAGE TOWER, AND THE NECESSARY MACHINERY. CABLE BEAMS WERE BUILT AND REINFORCED BY STEEL CABLES TO RELEASE THE STRESS OF THE WEIGHT. THE STRENGTH OF THE CABLES WAS TESTED BY LOADING ADDITIONAL WEIGHTS. WHEN THE BUILDERS WERE SATISFIED THAT THE CABLES WOULD SUPPORT, THE BEAMS WERE MADE EXTENDABLE BY OTHER BEAMS.
- 31. CASE STUDY- SYDNEY OPERA HOUSE: SYSTEM SPANS AND EFFECTIVE SPANS: THE "SHELLS" WERE PERCEIVED AS A SERIES OFPARABOLAS SUPPORTED BY PRECAST CONCRETE RIBS. THE FORMWORK FOR USING IN-SITU CONCRETE WOULD HAVE BEEN PROHIBITIVELY EXPENSIVE, BUT, BECAUSE THERE WAS NO REPETITION IN ANY OF THE ROOF FORMS, THE CONSTRUCTION OF PRE-CAST CONCRETE FOR EACH INDIVIDUAL SECTION WOULD POSSIBLY HAVE BEEN EVEN MORE EXPENSIVE. THE DESIGN TEAM WENT THROUGH AT LEAST 12 ITERATIONS OF THE FORM OF THE SHELLS TRYING TO FIND AN ECONOMICALLY ACCEPTABLE FORM (INCLUDING SCHEMES WITH PARABOLAS, CIRCULAR RIBS AND ELLIPSOIDS) BEFORE A WORKABLE SOLUTION WAS COMPLETED. IN MID-1961, THE DESIGN TEAM FOUND A SOLUTION TO THE PROBLEM: THE SHELLS ALL BEING CREATED AS SECTIONS FROM A SPHERE. THIS SOLUTION ALLOWS ARCHES OF VARYING LENGTH TO BE CAST IN A COMMON MOULD, AND A NUMBER OF ARCH SEGMENTS OF COMMON LENGTH TO BE PLACED ADJACENT TO ONE ANOTHER, TO FORM A SPHERICAL SECTION.
- 32. CASE STUDY- SYDNEY OPERA HOUSE: CONSTRUCTION:
- 33. CASE STUDY- SYDNEY OPERA HOUSE: 1. SYDNEY OPERA HOUSE STEEL REINFORCING 3. SYDNEY OPERA HOUSE ON COMPLETION OF PODIUM 2 2. SYDNEY OPERA HOUSE ON COMPLETION OF PODIUM 1 4. SYDNEY OPERA HOUSE SHELL RIBS
- 34. CASE STUDY- SYDNEY OPERA HOUSE: FINISHES: ACTUAL CLAY, BRICK, AND STONE VENEER GRANITE OR MARBLE CLADDING EXPOSED AGGREGATE FINISH SAND BLASTED FINISH FORM LINER PATTERNS THE SYDNEY OPERA HOUSE USES WHITE GLAZED GRANITE TILES. 1,056,000 TILES WERE USED TO COVER THE MASSIVE STRUCTURE.

