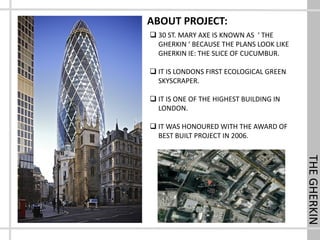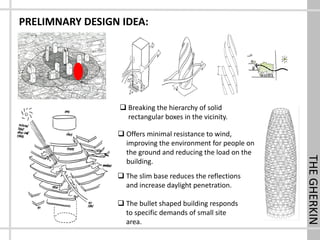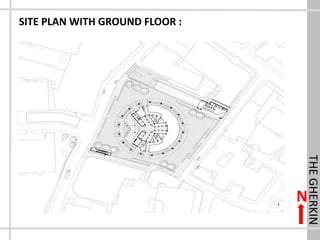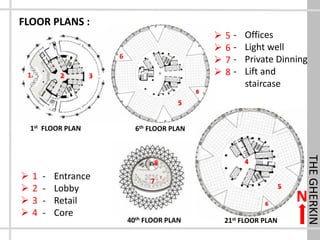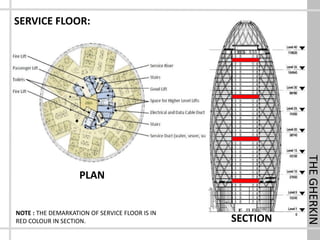The Gherkin.
- 1. TIMELINE : HIGH - TECH ARCHITECTURE BUILDING : THE GHERKIN ARCHITECT : NORMAN FOSTER NIKITA .SAHUJI 309121 T.Y.ARCH CONTEMPORARY ARCH. J.N.E.C
- 2. THEGHERKIN WHAT IS HIGH – TECH ARCHITECTURE ? STRUCTURAL EXPRESSIONISM EMERGED BY 1980’s. CELEBRATES DISPLAY OF BUILDING SERVICES. EXTENSIVE USE OF GLASS AND STEEL FLEXIBLE INTERIORS USE OF COLOURS TO INDICATE DIFFERENT SERVICES LIGHTWEIGHT MATERIAL GLASS SKINS PIONEERS : NORMAN FOSTER, RICHARD ROGGERS, I.M.PIE, etc.
- 3. THEGHERKIN BUILDING : 30 ST.MARY AXE,LONDON, U.K STYLE : HIGH TECH ARCHITECTURE , NEO FUTURISM FUNCTION : OFFICE SKYSCRAPERS OWNER : SAFRA GROUP ARCHITECT : NORMAN FOSTER CONSTRUCTION : 2001-2004 HEIGHT : 180M (591ft) FLOORS : 41 AREA : 47,950sq.m ABOUT PROJECT:
- 4. THEGHERKIN ABOUT PROJECT: 30 ST. MARY AXE IS KNOWN AS ‘ THE GHERKIN ‘ BECAUSE THE PLANS LOOK LIKE GHERKIN IE: THE SLICE OF CUCUMBUR. IT IS LONDONS FIRST ECOLOGICAL GREEN SKYSCRAPER. IT IS ONE OF THE HIGHEST BUILDING IN LONDON. IT WAS HONOURED WITH THE AWARD OF BEST BUILT PROJECT IN 2006.
- 5. THEGHERKIN PRELIMNARY DESIGN IDEA: Breaking the hierarchy of solid rectangular boxes in the vicinity. Offers minimal resistance to wind, improving the environment for people on the ground and reducing the load on the building. The slim base reduces the reflections and increase daylight penetration. The bullet shaped building responds to specific demands of small site area.
- 6. THEGHERKIN SITE PLAN WITH GROUND FLOOR : N
- 8. THEGHERKIN FLOOR PLANS : 40th FLOOR PLAN 1st FLOOR PLAN 6th FLOOR PLAN 21st FLOOR PLAN 1 2 3 6 5 4 6 5 6 7 8 1 2 3 4 - Entrance - Lobby - Retail - Core 5 6 7 8 - Offices - Light well - Private Dinning - Lift and staircase N
- 9. THEGHERKIN FLOOR PLANS : 40th FLOOR PLAN 39th FLOOR PLAN 1st FLOOR PLAN6th FLOOR PLAN21st FLOOR PLAN 33rd FLOOR PLAN 5 deg. TILT IN EACH FLOOR PLAN N
- 10. THEGHERKIN SERVICE FLOOR: PLAN SECTION NOTE : THE DEMARKATION OF SERVICE FLOOR IS IN RED COLOUR IN SECTION.
- 12. THEGHERKIN SUSTAINABILITY AND VENTILTION: Differing air pressures and double skin façade allow natural ventilation. Six spiralling light wells allow daylight. Windows are computer controlled and they open only when temperature is between 20-26 deg. And wind speed is less than 10mph
- 13. THEGHERKIN CIRCULATION: Each of the two main stairwells contain 1037 stairs. It has 23 lifts out of which 18 are passenger lifts. It has well designed corridors with an professional ambience created by use of lightings and interiors. Two special shuttle elevators serve the top floors of the building.
- 14. THEGHERKIN FOUNDATION : Because of site restrictions and in order to create a monolithic foundation, all the piles were poured in one day. No.of piles : 333 Length of pile : 9km Dia of pile : 750mm
- 15. THEGHERKIN GENERAL STRUCTURE : The structure is based on primary elements 1. DIAGRID 2. CORE Diagrid is the main structure resisting horizontal and gravitional loads. The core resists the gravitional loads.
- 16. THEGHERKIN DIAGRID : Aluminium coated tube steel. Series of two stories high. One full diamond is four stories tall. Diagrid is a series of triangle that combine the gravity and lateral support into one. It makes the building stiff, efficient and lighter than traditional high rise buildings It was later on adopted in many other buildings.
- 18. THEGHERKIN CONNECTIONS : A special connector transfers the loads at NODES which are rigid ,monolithic and welded properly. The core has the rigid connections of steel beams and columns The diagrid has the rigid node connections at intersecting members.
- 19. THEGHERKIN CONCLUSION : THE BUILDING ALLOWS TO INVESTIGATE HOW A CITY DEVELOPS AND CHANGES OVER A TIME. IT IS GREAT EXAMPLE OF CONTEMPORARY ARCHITECTURE SURROUBDED BY MEDIEVAL CITY. THE EXCELLENTLY EMPHASISED STRUCTURAL DESIGN OF THE BUILDING MAKES IT STAND OUT IN THE VICINITY THE ARCHITECT MADE A GREAT EFFORT TO MAKE THE AMALGAMATION OF ARCHITECTURE , CLIMATE AND STRUCTURE.
- 20. THEGHERKIN MATERIALS : 35km of steel, 10000 tons are used. 24000 sq.m of glass is used on façade. Recyclable and recycled material was used wherever possible. The exterior cladding consists of 5500 flat triangular , diamond shaped glass panels.
- 21. THANK YOU




