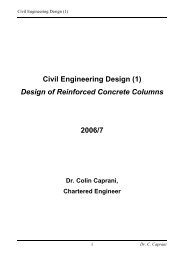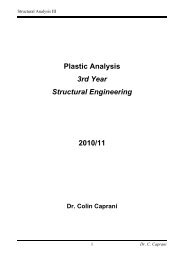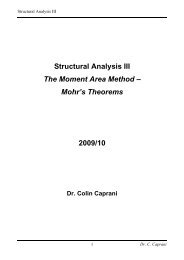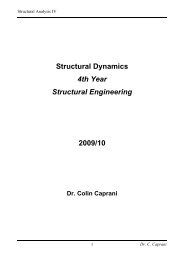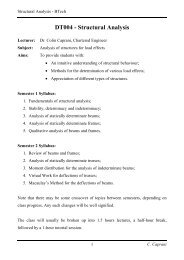Composite Construction and Design - colincaprani.com
Composite Construction and Design - colincaprani.com
Composite Construction and Design - colincaprani.com
You also want an ePaper? Increase the reach of your titles
YUMPU automatically turns print PDFs into web optimized ePapers that Google loves.
3rd Architecture<br />
Introduction<br />
<strong>Composite</strong> <strong>Construction</strong> <strong>and</strong> <strong>Design</strong><br />
<strong>Composite</strong> construction refers to any members <strong>com</strong>posed of more than 1 material.<br />
The parts of these <strong>com</strong>posite members are rigidly connected such that no relative<br />
movement can occur. Examples are:<br />
Timber <strong>and</strong> steel ‘flitch’ beams Timber-reinforced concrete<br />
Typical steel <strong>and</strong> concrete <strong>com</strong>posite construction<br />
<strong>Composite</strong> construction aims to make each material perform the function it is best at,<br />
or to strengthen a given cross section of a weaker material.<br />
Name <strong>and</strong> explain another form of <strong>com</strong>posite construction.<br />
1<br />
C. Caprani
3rd Architecture<br />
Behaviour of <strong>Composite</strong> Beams<br />
In the following, we consider only the case of structural steel sections <strong>and</strong> reinforced<br />
concrete slabs. A <strong>com</strong>parison of behaviours is:<br />
The non-<strong>com</strong>posite beam deflects further, hence it is less stiff. Note that the E-value<br />
hasn’t changed so it is the I-value that changes. In addition to the increase in stiffness<br />
there is also a large increase in moment capacity leading to reduced section sizes. The<br />
metal decking can also be used as permanent formwork, saving construction time.<br />
Non-<strong>com</strong>posite behaviour<br />
2<br />
C. Caprani
3rd Architecture<br />
The concrete slab is not connected to the steel section <strong>and</strong> therefore behaves<br />
independently. As it is weak in longitudinal bending, it deforms to the curvature of<br />
the steel section <strong>and</strong> has its own neutral axis. The bottom surface of the concrete slab<br />
is free to slide over the top flange of the steel section <strong>and</strong> slip occurs. The bending<br />
resistance of the slab is often so small that it is ignored.<br />
<strong>Composite</strong> Behaviour<br />
In this case, the concrete slab is connected to the steel section <strong>and</strong> both act together in<br />
carrying the load. Slip between the slab <strong>and</strong> steel section is now prevented <strong>and</strong> the<br />
connection resists a longitudinal shear force similar in distribution to the vertical<br />
shear force shown.<br />
3<br />
C. Caprani
3rd Architecture<br />
<strong>Composite</strong> <strong>Construction</strong> Layout<br />
<strong>Composite</strong> deck floors using shallow profiles are usually designed to span 2.5 to 4.5<br />
m between supports. When the deck is propped during construction the spans are<br />
around 4 to 5 m.<br />
Long span floors (12 to 18 m) are achieved by primary beams at 6 to 9 m centres.<br />
Shorter secondary beams support the slab (Diagram A). The type of grid shown in<br />
Diagram B offers services integration within the depth of the floor. Alternatively the<br />
secondary beams can be designed to span the longer distance so that the depths of the<br />
primary <strong>and</strong> secondary beams can be optimized.<br />
The Asymmetric Beam (ASB) system from Corus allows a squarer panel (Diagram<br />
C) <strong>and</strong> is designed to <strong>com</strong>pete with RC flat-slab construction.<br />
4<br />
C. Caprani
3rd Architecture<br />
Propped <strong>Construction</strong><br />
5<br />
Note that the beam layouts all<br />
describe simply-supported spans<br />
<strong>and</strong> this is usual. Continuous<br />
spans of <strong>com</strong>posite beams can<br />
cause problems, though can be<br />
very useful nonetheless.<br />
Over the support the concrete<br />
cracks (<strong>and</strong> these can be large);<br />
the steel must take the majority<br />
of the bending alone, <strong>and</strong> so a<br />
portion of the section is in<br />
<strong>com</strong>pression. Slender sections<br />
are prone to local buckling in<br />
<strong>and</strong> any intervening column may<br />
need to be strengthened to<br />
absorb the <strong>com</strong>pression across<br />
its web. Lateral-torsional<br />
buckling of the beam may also<br />
be a problem.<br />
The steel beam is supported at mid- or quarter-span until the concrete slab has<br />
hardened sufficiently to allow <strong>com</strong>posite action. Propping affects speed of<br />
construction but allows smaller steel sections.<br />
Unpropped <strong>Construction</strong><br />
The steel beams must carry the weight of the wet concrete on its own. By the time<br />
construction loads can be applied to the slab, some <strong>com</strong>posite behaviour can be used.<br />
C. Caprani
3rd Architecture<br />
Elements of <strong>Composite</strong> <strong>Construction</strong><br />
The elements that make up <strong>com</strong>posite construction are:<br />
There are two main forms of deck: shallow <strong>and</strong> deep. The figure above illustrates a<br />
typical shallow deck (50–100 mm) <strong>and</strong> below is a deep deck (225 mm) supported on<br />
an ASB. The deep deck systems are proprietary; we will only consider the design of<br />
shallow deck systems, though the principles are the same.<br />
The beams are ordinary structural steel sections (except for the ASB).<br />
The shear studs are normally 19 mm diameter 100 mm high studs, though there are<br />
different sizes.<br />
6<br />
C. Caprani
3rd Architecture<br />
<strong>Design</strong> of <strong>Composite</strong> Beams<br />
The design involves the following aspects:<br />
1. Moment capacity:<br />
<strong>Design</strong> the section such that the moment capacity is greater than that required.<br />
2. Shear capacity<br />
To ensure adequate capacity; this based on the steel section alone – as per usual<br />
structural steel design.<br />
3. Shear connector capacity<br />
To enable full <strong>com</strong>posite action to be achieved; these must be designed to be<br />
adequate.<br />
4. Longitudinal shear capacity<br />
Check to prevent possible splitting of the concrete along the length of the beam.<br />
5. Serviceability checks:<br />
a. Deflection;<br />
b. Elastic behaviour, <strong>and</strong>;<br />
c. Vibration.<br />
These checks are to ensure the safe <strong>and</strong> <strong>com</strong>fortable use of the beam in service. We<br />
check to ensure it does not cause cracking of ceilings <strong>and</strong> is not dynamically ‘lively’.<br />
Also, we verify that it is always elastic when subjected to service loads to avoid<br />
problems with plastic strain (i.e. permanent deflection) of the beam. We will not<br />
consider checks on vibration <strong>and</strong> will only outline the calculations for the elastic<br />
check.<br />
7<br />
C. Caprani
3rd Architecture<br />
<strong>Design</strong> of <strong>Composite</strong> Beams: Moment Capacity<br />
Just as in ordinary steel <strong>and</strong> RC design, the <strong>com</strong>posite moment capacity is derived<br />
from plastic theory. There are three cases to consider, based on the possible locations<br />
of the plastic neutral axis (PNA), shown below.<br />
When calculating the PNA location, we assume a stress of py in the steel <strong>and</strong> 0.45fcu<br />
in the concrete. The tensile capacity of the beam of area A is:<br />
Fs= pyA The <strong>com</strong>pression capacity of the slab depends on the orientation of the decking (Dp),<br />
<strong>and</strong> is:<br />
( )<br />
F = 0.45 f D −<br />
D B<br />
c cu s p e<br />
8<br />
C. Caprani
3rd Architecture<br />
where Be is the effective breadth of the slab. We also define the axial capacities of the<br />
flange <strong>and</strong> web as:<br />
Ff= BTpy<br />
F = F − 2 F or F = Dtp<br />
w s f w y<br />
Using the notation given, where the depth of the PNA is yp, we have three capacities:<br />
• Case (a): PNA is in the slab; occurs when Fc > Fs:<br />
⎡ D F ⎛ D s s − Dp<br />
⎞⎤<br />
Mc = Fs ⎢ + Ds − ⎜ ⎟⎥<br />
⎣ 2 Fc<br />
⎝ 2 ⎠⎦<br />
• Case (b): PNA is in the steel flange; occurs when Fs> Fc<br />
9<br />
( ) 2<br />
D ⎛ Ds − Dp ⎞ ⎧⎪ Mc = Fs + Fc⎜<br />
⎟−⎨<br />
2 ⎝ 2 ⎠ ⎩⎪ Fs − Fc<br />
Ff<br />
T⎫⎪<br />
⋅ ⎬<br />
4<br />
⎭⎪<br />
(the term in the braces is small <strong>and</strong> may be safely ignored).<br />
• Case (c): PNA is in the steel web; occurs when Fw > Fc<br />
2<br />
⎛ Ds + Dp + D⎞ Fc D<br />
Mc = Ms + Fc⎜<br />
⎟−<br />
⋅<br />
⎝ 2 ⎠ Fw<br />
4<br />
where M s = pS y x is the moment capacity of the steel section alone.<br />
The effective breadth Be is taken as:<br />
B ≤ B = 0.25L≤<br />
S<br />
e<br />
where B is the width of the steel section <strong>and</strong> S<br />
is the centre-to-centre spacing of the<br />
<strong>com</strong>posite beams (2.5 to 4.5 m) <strong>and</strong> L is the<br />
(simply-supported) span of the beam.<br />
Don’t Panic!<br />
Case (a) is frequent; (b) less so, but (c) is very<br />
rare. Therefore, for usual design, only Fc <strong>and</strong><br />
Fs are required (ignoring the term in the<br />
braces). Note that if Fs> Fc,<br />
check that Fw >/ Fc<br />
to ensure that you are using Case (b).<br />
C. Caprani
3rd Architecture<br />
<strong>Design</strong> of <strong>Composite</strong> Beams: Shear Capacity<br />
The shear capacity is based on the capacity of the steel section only.<br />
The capacity is: Pv = 0.6 pyAv where Av= tD.<br />
10<br />
C. Caprani
3rd Architecture<br />
<strong>Design</strong> of <strong>Composite</strong> Beams: Shear Connector Capacity<br />
The shear connectors used in ordinary <strong>com</strong>posite construction are dowel-type studs.<br />
Other forms used to be used, but headed-studs are now st<strong>and</strong>ard. They allow easy<br />
construction as they can be shot fixed or welded through the deck onto the beam,<br />
after the deck has been laid. In addition to the shear strength, the headed studs<br />
prevent the vertical separation, or uplift, of the concrete from the steel.<br />
Note that although some slip does occur (which reduces the capacity slightly) we<br />
usually design for full shear connection, though partial interaction is also possible.<br />
Shear plane<br />
The shear force to be transmitted is the smaller of<br />
Fc <strong>and</strong> Fs as calculated earlier. We only need to<br />
transfer shear in the zones between zero <strong>and</strong><br />
maximum moment. Therefore the number of shear<br />
connectors required in each half of the span (see<br />
diagram above) is:<br />
11<br />
N<br />
p<br />
( F F )<br />
min ,<br />
=<br />
Q<br />
c s<br />
p<br />
C. Caprani
3rd Architecture<br />
Where Qp is the force in each shear connector, <strong>and</strong><br />
Q / 4 D ; > / 600 mm; longitudinally <strong>and</strong> as shown in the figure:<br />
s<br />
p<br />
C. Caprani
3rd Architecture<br />
<strong>Design</strong> of <strong>Composite</strong> Beams: Longitudinal Shear Capacity<br />
The force transmitted by the shear studs can potentially split the concrete along the<br />
weakest failure plane. Some such planes are shown:<br />
Perpendicular Deck Parallel Deck<br />
Failure planes a-a, b-b <strong>and</strong> c-c are usually critical; d-d has no strength contribution<br />
from the decking itself (which is possible, though we will always ignore this safely).<br />
Any reinforcement in the slab that crosses these planes is taken to contribute. The<br />
force per unit length to be resisted is:<br />
NQ T p<br />
v =<br />
s<br />
where s is the shear-stud spacing <strong>and</strong> NT is the number of studs across the width of<br />
the beam (1 or 2). This must be less than the capacity which is:<br />
( )<br />
v = 0.03 f L + 0.7A<br />
f<br />
r cu s sv y<br />
<<br />
( 0.8 )<br />
f L<br />
cu s<br />
where Asv is the area of reinforcement, per unit length, crossing the failure plane <strong>and</strong><br />
Ls is the length of the failure plane:<br />
• Plane a-a <strong>and</strong> c-c: L = 2D<br />
<strong>and</strong> A = 2A<br />
s p<br />
sv s<br />
• Plane b-b: L = 2h+<br />
d + s where st is the transverse spacing of the 2 studs <strong>and</strong> s = 0<br />
s t<br />
for only 1 stud. Also, A = 2(<br />
A +<br />
A )<br />
sv s sc<br />
13<br />
C. Caprani<br />
t
3rd Architecture<br />
<strong>Design</strong> of <strong>Composite</strong> Beams: Serviceability checks<br />
For these checks we define the following:<br />
- the depth to the elastic neutral axis:<br />
x<br />
e<br />
Ds − Dp ⎛D⎞ + αer⎜<br />
+ Ds⎟<br />
2 ⎝ 2<br />
=<br />
⎠<br />
( 1+<br />
α r)<br />
A<br />
r =<br />
B D D<br />
14<br />
e<br />
( − )<br />
e s p<br />
- the second moment of area of the un-cracked <strong>com</strong>posite section:<br />
( )<br />
( + r)<br />
( )<br />
2 3<br />
A D+ D + D B D −D<br />
Ig = Ix<br />
+ +<br />
41 α 12α<br />
s p e s p<br />
e e<br />
where α e is the effective modular ratio which can be taken as 10 for most<br />
purposes; Ix is the second moment of area of the steel section alone; <strong>and</strong> the other<br />
symbols have their previous meanings.<br />
- the section modulus for the steel <strong>and</strong> concrete:<br />
Z<br />
s<br />
I g<br />
=<br />
D+ D −x<br />
s e<br />
Z<br />
c<br />
α I<br />
=<br />
x<br />
The <strong>com</strong>posite stiffness can be 3–5 times, <strong>and</strong> the section modulus 1.5–2.5 times that<br />
of the steel section alone.<br />
e g<br />
e<br />
C. Caprani
3rd Architecture<br />
a. Deflection<br />
Deflection is checked similarly to ordinary steel design, the allowable deflection is:<br />
L<br />
δ allow =<br />
360<br />
Assuming a uniformly distributed load, the deflection is:<br />
4<br />
5wL<br />
q<br />
δ =<br />
384EI<br />
where wq is the imposed UDL only <strong>and</strong> E = 205 kN/mm 2 .<br />
b. Elastic behaviour<br />
We check that the stresses in the steel or concrete remain elastic under the service<br />
w = w + w :<br />
loads, that is, under ser g q<br />
where<br />
c. Vibration<br />
2<br />
wserL M ser = .<br />
8<br />
We will not check this.<br />
M<br />
M ser<br />
σ = < p<br />
σ , = < 0.45 f<br />
Z<br />
s, ser<br />
ser<br />
Zs<br />
y<br />
15<br />
g<br />
c ser cu<br />
c<br />
C. Caprani
3rd Architecture<br />
<strong>Design</strong> Example<br />
Check that the proposed scheme shown is adequate.<br />
<strong>Design</strong> Data<br />
Beam:<br />
- 457×152×52 UB Grade 43A (py = 275 N/mm 2 )<br />
- Span: 7 m simply supported; beams at 6 m centre to centre.<br />
- Section properties:<br />
Slab:<br />
A = 66.5 cm 2 ; D = 449.8 mm; tw = 7.6 mm;<br />
Ix = 21345×10 4 mm 4 ; tf = 10.9 mm; b = 152.4 mm<br />
- Ds = 250 mm<br />
T12-150<br />
Qk = 6.5 kN/m 2<br />
- Grade 30N concrete (fcu = 30 N/mm 2 )<br />
- Reinforcement T12-150: Asv = 754 mm 2 /m = 0.754 mm 2 /mm<br />
16<br />
457×152×52 UB<br />
250<br />
C. Caprani
3rd Architecture<br />
Solution<br />
Loading:<br />
The dead load of slab is:<br />
G = 0.25× 24 = 6 kN/m<br />
k<br />
Hence, the UDL to beam, including self weight:<br />
w<br />
w<br />
g<br />
sw<br />
= 6× 6 = 36 kN/m<br />
52× 9.81<br />
= = 0.5 kN/m<br />
3<br />
10<br />
So the serviceability <strong>and</strong> ultimate loads are:<br />
2<br />
17<br />
w = 6× 6.5 = 39 kN/m<br />
w = 36 + 0.5 + 39 = 75.5 kN/m<br />
w = 1.4( 36 + 0.5) + 1.6( 39) = 113.5 kN/m<br />
ser<br />
<strong>Design</strong> moments <strong>and</strong> shear:<br />
M<br />
V<br />
ult<br />
ser<br />
Moment Capacity:<br />
2 2<br />
wser L 75.5× 7<br />
= = = 462.4 kNm<br />
8 8<br />
wultL 113.5× 7<br />
= = = 397.3 kN<br />
2 2<br />
Effective width; B = 0.25L= 0.25× 7000 = 1750 mm<br />
e<br />
( )<br />
F = 0.45 f D −D<br />
B<br />
c cu s p e<br />
( )( )( )<br />
0.45 30 250 1750<br />
=<br />
3<br />
10<br />
= 5906.25 kN<br />
q<br />
M<br />
ult<br />
ult<br />
2 2<br />
wultL 113.5× 7<br />
= = = 695.2 kNm<br />
8 8<br />
Fs = pyA 275 66.5 10<br />
=<br />
3<br />
10<br />
= 1828.75 kN<br />
2 ( × )<br />
Thus we have Case (a): PNA is in the slab because Fc > Fs:<br />
Thus:<br />
⎡DF⎛ Ds − Dp<br />
⎞⎤<br />
s<br />
Mc = Fs ⎢ + Ds − ⎜ ⎟⎥<br />
⎣ 2 Fc<br />
⎝ 2 ⎠⎦<br />
⎡449.8 1828.75 ⎛250 − 0 ⎞⎤<br />
= ⎢ + − ⎜ ⎟ ×<br />
2 5906.25 2<br />
⎥<br />
⎣ ⎝ ⎠⎦<br />
= 797.7 kNm<br />
−3<br />
( 1828.75) 250 10<br />
M c > Mult ∴OK<br />
C. Caprani
3rd Architecture<br />
Shear Capacity:<br />
Thus:<br />
P = 0.6 p A<br />
v y v<br />
−3<br />
( )( )( )<br />
= 0.6 275<br />
= 564 kN<br />
449.8 7.6 × 10<br />
Pv > Vult ∴ OK<br />
Shear Connector Capacity:<br />
Assuming a 19 mm × 100 mm high connector:<br />
Q = 100 kN from the table of characteristic stud strengths<br />
k<br />
( )<br />
Q < / 0.8Q = 0.8 100 = 80 kN<br />
p k<br />
Hence the number required in each half of the span is:<br />
min ( Fc, Fs)<br />
N p =<br />
Qp<br />
min ( 5906.25,1828.75)<br />
=<br />
80<br />
1828.75<br />
=<br />
80<br />
= 22.8<br />
We will use 24 studs as we are putting NT = 2 studs at each position along the beam.<br />
L<br />
s =<br />
2Np−1 7000<br />
=<br />
212 ( ) −1<br />
= 304.3 mm<br />
Hence use 300 mm c/c evenly spaced along the length of the beam.<br />
18<br />
C. Caprani
3rd Architecture<br />
Longitudinal Shear Capacity:<br />
Consider these failure planes:<br />
The 110 mm transverse spacing is v ∴ OK<br />
110<br />
19<br />
a-a<br />
b-b<br />
100<br />
C. Caprani
3rd Architecture<br />
Serviceability: Deflection<br />
Calculate the area ratio:<br />
2<br />
A 66.5× 10<br />
r = = = 0.0152<br />
B D D<br />
( − ) 1750( 250 − 0)<br />
e s p<br />
Hence the second moment of area of the section is:<br />
( )<br />
( )<br />
2 3<br />
s p e s p<br />
A D+ D + D B D −D<br />
Ig = Ix<br />
+ +<br />
41 12<br />
( + αer) αe<br />
4 ( 2<br />
)(<br />
( + × )<br />
)<br />
6 4<br />
20<br />
( )<br />
( )<br />
2 3<br />
66.5× 10 449.8 + 250 + 0 1750 250 − 0<br />
= 21345× 10 + +<br />
4 1 10 0.0152 12 10<br />
= 1148× 10 mm<br />
Therefore the deflection is:<br />
4<br />
5wL<br />
q<br />
δ =<br />
384EI<br />
g<br />
( )( )<br />
5 39 7000<br />
=<br />
384 205 10 1148 10<br />
= 5.2 mm<br />
And the allowable is:<br />
Thus<br />
3 6<br />
( × )( × )<br />
L<br />
δ allow =<br />
360<br />
7000<br />
=<br />
360<br />
= 19.4 mm<br />
δ < δ ∴<br />
OK<br />
allow<br />
4<br />
C. Caprani
3rd Architecture<br />
Serviceability: Elastic behaviour<br />
In addition to our previous calculations, we need:<br />
2<br />
wserL M ser =<br />
8<br />
2<br />
75.5× 7<br />
=<br />
8<br />
= 462.4 kNm<br />
And the section properties, first the depth to the elastic neutral axis:<br />
x<br />
e<br />
Ds − Dp ⎛D⎞ + αer⎜<br />
+ Ds⎟<br />
2 ⎝ 2<br />
=<br />
⎠<br />
= 171.2 mm<br />
( 1+<br />
α r)<br />
e<br />
250 − 0 ⎛449.8 ⎞<br />
+ 10( 0.0152) ⎜ + 250⎟<br />
2 ⎝ 2<br />
=<br />
⎠<br />
( 1+ 10( 0.0152)<br />
)<br />
And the elastic section modulii;<br />
Z<br />
s<br />
I g<br />
=<br />
D+ D −x<br />
And the stresses;<br />
s e<br />
6<br />
1148× 10<br />
=<br />
449.8 + 250 −171.2<br />
6 3<br />
= 2.17× 10 mm<br />
M<br />
σ = < p<br />
sser ,<br />
ser<br />
Zs<br />
y<br />
6<br />
462.4× 10<br />
= < 275<br />
6<br />
2.17× 10<br />
= ∴<br />
2<br />
213.1 N/mm OK<br />
21<br />
Z<br />
c<br />
α I<br />
=<br />
x<br />
e g<br />
e<br />
6 ( × )<br />
10 1148 10<br />
=<br />
171.2<br />
= 67× 10 mm<br />
6 3<br />
M<br />
σ = < 0.45 f<br />
c, ser<br />
ser<br />
Zc<br />
cu<br />
6<br />
462.4× 10<br />
= 6<br />
67× 10<br />
< 0.45 30<br />
= < ∴<br />
( )<br />
2<br />
6.9 13.5 N/mm OK<br />
Hence both the steel <strong>and</strong> concrete stresses remain elastic under the service loads, <strong>and</strong><br />
so not permanent plastic deformations will occur.<br />
This design has passed all requirements <strong>and</strong> is therefore acceptable.<br />
C. Caprani
3rd Architecture<br />
Problem 1<br />
Check that the proposed scheme shown is adequate.<br />
<strong>Design</strong> Data<br />
Beam:<br />
- UB is Grade 43A<br />
- Span: 7.5 m simply supported; beams at 6 m centre to centre;<br />
- Use 1 shear stud at each location.<br />
Slab:<br />
T10-100<br />
Qk = 3.0 kN/m 2<br />
- Grade 30N concrete (fcu = 30 N/mm 2 )<br />
22<br />
406×140×46 UB<br />
250<br />
C. Caprani
3rd Architecture<br />
Problem 2<br />
An allowance of 2.7 kN/m 2 extra dead load is required for ceilings/services <strong>and</strong> floor<br />
tiles.<br />
Check that the proposed scheme shown is adequate.<br />
<strong>Design</strong> Data<br />
Beam:<br />
- UB is Grade 43A<br />
- Span 8 m simply supported; beams at 5 m centre to centre;<br />
- Use 2 shear studs at each location.<br />
Slab:<br />
T10-180<br />
T10-180<br />
Qk = 3.5 kN/m 2<br />
- Grade 30N concrete (fcu = 30 N/mm 2 )<br />
23<br />
457×152×52 UB<br />
180<br />
C. Caprani



