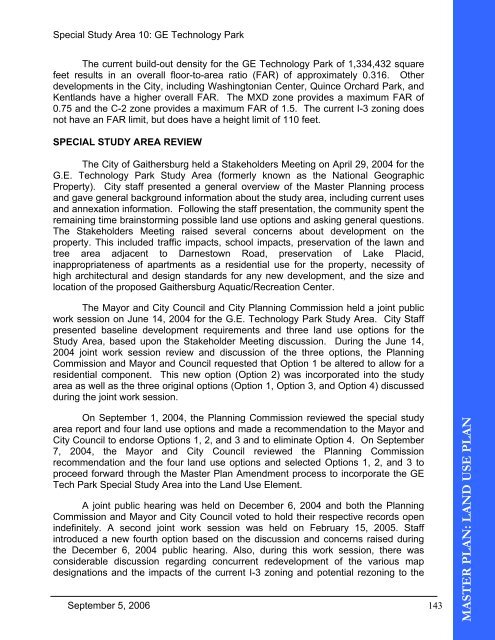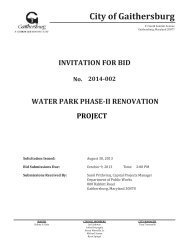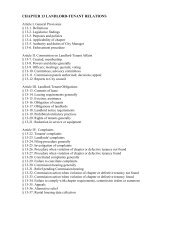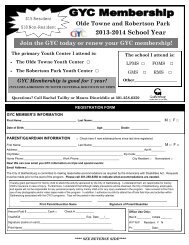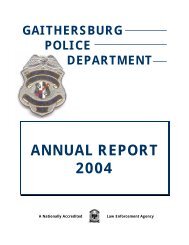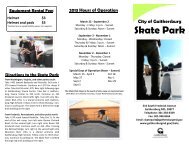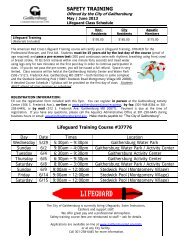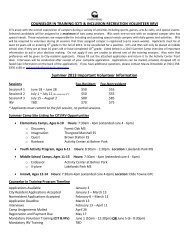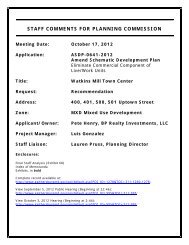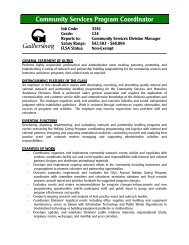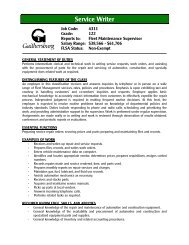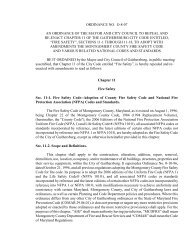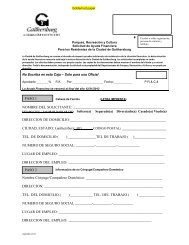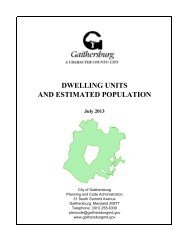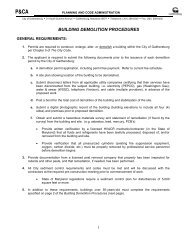master plan: land use plan special study area 10: ge technology park
master plan: land use plan special study area 10: ge technology park
master plan: land use plan special study area 10: ge technology park
You also want an ePaper? Increase the reach of your titles
YUMPU automatically turns print PDFs into web optimized ePapers that Google loves.
Special Study Area <strong>10</strong>: GE Technology Park<br />
The current build-out density for the GE Technology Park of 1,334,432 square<br />
feet results in an overall floor-to-<strong>area</strong> ratio (FAR) of approximately 0.316. Other<br />
developments in the City, including Washingtonian Center, Quince Orchard Park, and<br />
Kent<strong>land</strong>s have a higher overall FAR. The MXD zone provides a maximum FAR of<br />
0.75 and the C-2 zone provides a maximum FAR of 1.5. The current I-3 zoning does<br />
not have an FAR limit, but does have a height limit of 1<strong>10</strong> feet.<br />
SPECIAL STUDY AREA REVIEW<br />
The City of Gaithersburg held a Stakeholders Meeting on April 29, 2004 for the<br />
G.E. Technology Park Study Area (formerly known as the National Geographic<br />
Property). City staff presented a <strong>ge</strong>neral overview of the Master Planning process<br />
and gave <strong>ge</strong>neral background information about the <strong>study</strong> <strong>area</strong>, including current <strong>use</strong>s<br />
and annexation information. Following the staff presentation, the community spent the<br />
remaining time brainstorming possible <strong>land</strong> <strong>use</strong> options and asking <strong>ge</strong>neral questions.<br />
The Stakeholders Meeting raised several concerns about development on the<br />
property. This included traffic impacts, school impacts, preservation of the lawn and<br />
tree <strong>area</strong> adjacent to Darnestown Road, preservation of Lake Placid,<br />
inappropriateness of apartments as a residential <strong>use</strong> for the property, necessity of<br />
high architectural and design standards for any new development, and the size and<br />
location of the proposed Gaithersburg Aquatic/Recreation Center.<br />
The Mayor and City Council and City Planning Commission held a joint public<br />
work session on June 14, 2004 for the G.E. Technology Park Study Area. City Staff<br />
presented baseline development requirements and three <strong>land</strong> <strong>use</strong> options for the<br />
Study Area, based upon the Stakeholder Meeting discussion. During the June 14,<br />
2004 joint work session review and discussion of the three options, the Planning<br />
Commission and Mayor and Council requested that Option 1 be altered to allow for a<br />
residential component. This new option (Option 2) was incorporated into the <strong>study</strong><br />
<strong>area</strong> as well as the three original options (Option 1, Option 3, and Option 4) discussed<br />
during the joint work session.<br />
On September 1, 2004, the Planning Commission reviewed the <strong>special</strong> <strong>study</strong><br />
<strong>area</strong> report and four <strong>land</strong> <strong>use</strong> options and made a recommendation to the Mayor and<br />
City Council to endorse Options 1, 2, and 3 and to eliminate Option 4. On September<br />
7, 2004, the Mayor and City Council reviewed the Planning Commission<br />
recommendation and the four <strong>land</strong> <strong>use</strong> options and selected Options 1, 2, and 3 to<br />
proceed forward through the Master Plan Amendment process to incorporate the GE<br />
Tech Park Special Study Area into the Land Use Element.<br />
A joint public hearing was held on December 6, 2004 and both the Planning<br />
Commission and Mayor and City Council voted to hold their respective records open<br />
indefinitely. A second joint work session was held on February 15, 2005. Staff<br />
introduced a new fourth option based on the discussion and concerns raised during<br />
the December 6, 2004 public hearing. Also, during this work session, there was<br />
considerable discussion regarding concurrent redevelopment of the various map<br />
designations and the impacts of the current I-3 zoning and potential rezoning to the<br />
September 5, 2006 143<br />
MASTER PLAN: LAND USE PLAN


