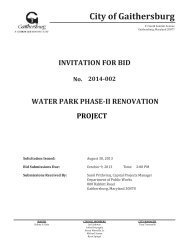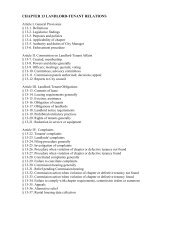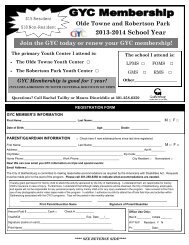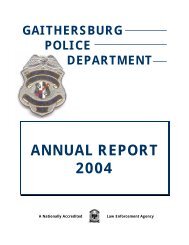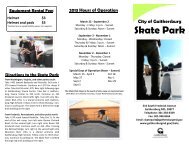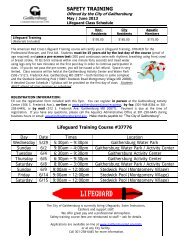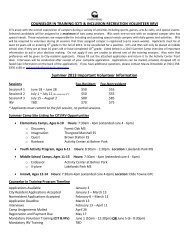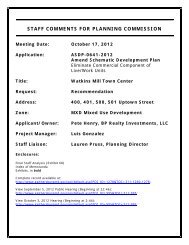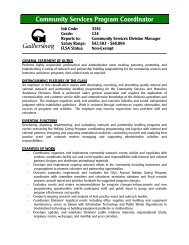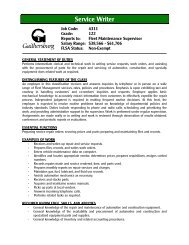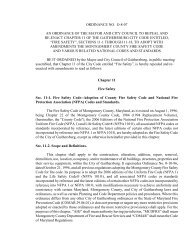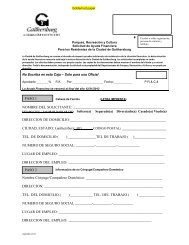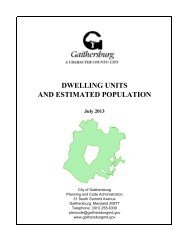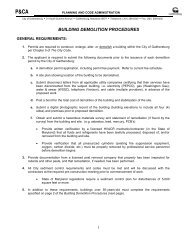master plan: land use plan special study area 10: ge technology park
master plan: land use plan special study area 10: ge technology park
master plan: land use plan special study area 10: ge technology park
You also want an ePaper? Increase the reach of your titles
YUMPU automatically turns print PDFs into web optimized ePapers that Google loves.
Special Study Area <strong>10</strong>: GE Technology Park<br />
Recommend zoning chan<strong>ge</strong> to R-A (Low Density Residential) and preserving<br />
<strong>area</strong> as an open space easement at such time development of Map<br />
Designation 4 is proposed.<br />
Map Designation 2:<br />
This map designation, known as Lot 3 Block B GE Technology Park, has<br />
been selected as the future site of the Gaithersburg Aquatic/Recreation Center.<br />
Future pedestrian pathways should be provided to connect to the surrounding<br />
community and <strong>use</strong>s. It is recommended that this lot be designated as<br />
recreation and rezoned to the MXD zoning classification.<br />
Land Use and Zoning Action<br />
Designate <strong>land</strong> <strong>use</strong> as recreation<br />
Recommend zoning chan<strong>ge</strong> to MXD (Mixed Use Development)<br />
Map Designation 3:<br />
This map designation includes Lake Edison and the adjacent stream and<br />
stream valley buffer. It is recommended this <strong>area</strong> consisting of part of Lot 1,<br />
part of Lot 2, and part of Parcel C Block B be designated as open space and<br />
preserved in its natural state.<br />
Land Use and Zoning Action<br />
Designate <strong>land</strong> <strong>use</strong> as open space<br />
Zoning remains I-3 (Industrial Office Park)<br />
Recommend zoning chan<strong>ge</strong> to R-A (Low Density Residential) at such time<br />
subdivision occurs.<br />
Map Designation 4:<br />
This map designation consists of part of Lot 1, part of Lot 2, and part of<br />
Parcel C Block B. This <strong>area</strong> is viewed as the primary location of development<br />
and redevelopment in the <strong>study</strong> <strong>area</strong>. Located within this map designation are<br />
the former National Geographic office building, an existing wareho<strong>use</strong>, and a<br />
vacant parcel. Any future development and <strong>use</strong>s should focus on office and<br />
research & development activities rather than wareho<strong>use</strong> and industrial <strong>use</strong>s.<br />
Developing additional office <strong>use</strong>s similar to the former National<br />
Geographic office building and/or the addition of research & development <strong>use</strong>s<br />
would be more compatible with the surrounding residential community and<br />
more consistent with the initial development <strong>plan</strong>s for this <strong>study</strong> <strong>area</strong>. Any<br />
future development adjacent to the residential dwelling units of the Lake<strong>land</strong>s<br />
must provide sufficient setbacks to buffer the differing <strong>use</strong>s and utilize lower<br />
building heights that are more compatible with the existing residential<br />
development.<br />
Proper <strong>plan</strong>ning and architectural design should play an important role in<br />
any development proposal as well as be sensitive to the surrounding<br />
September 5, 2006 147<br />
MASTER PLAN: LAND USE PLAN



